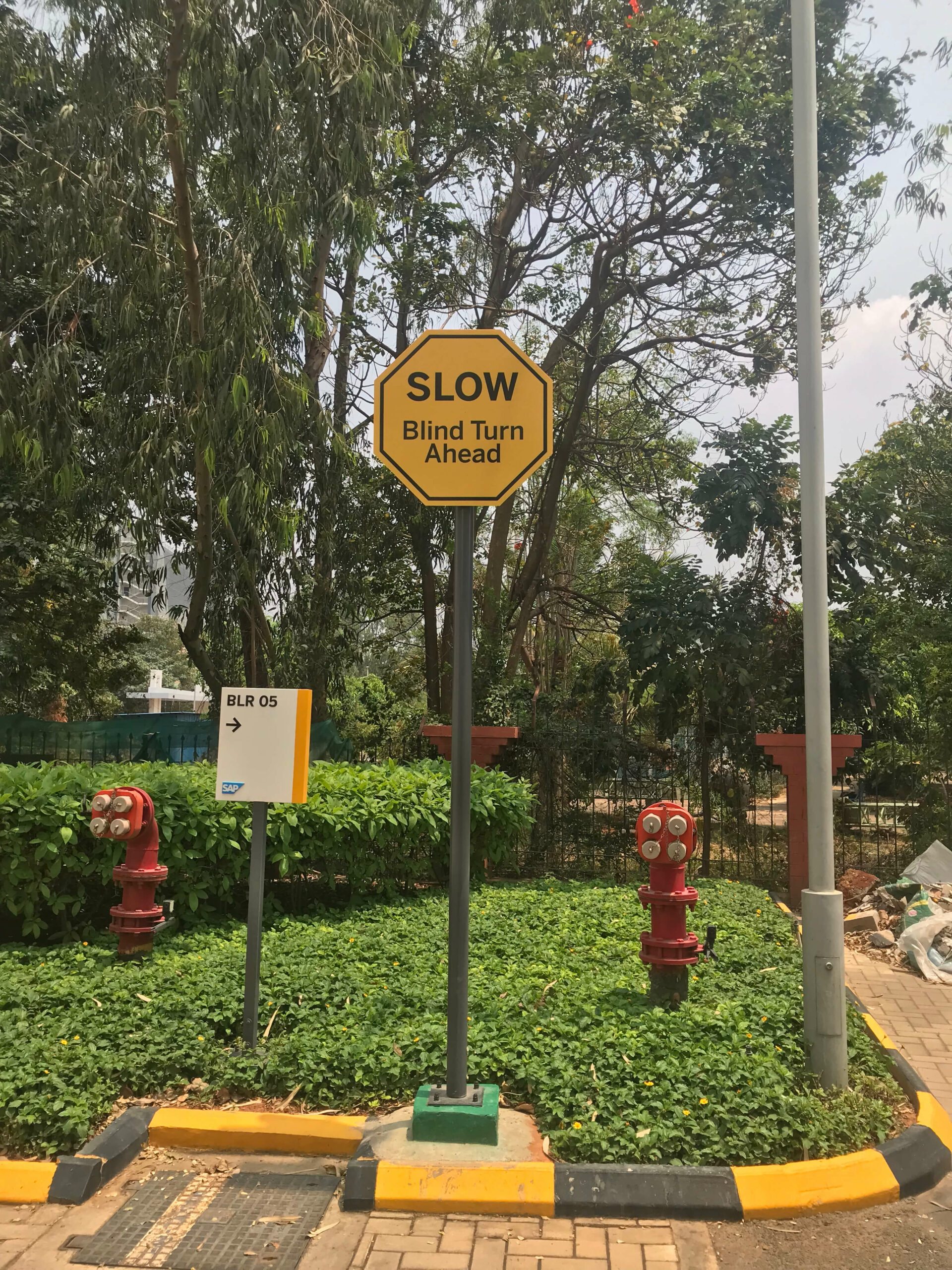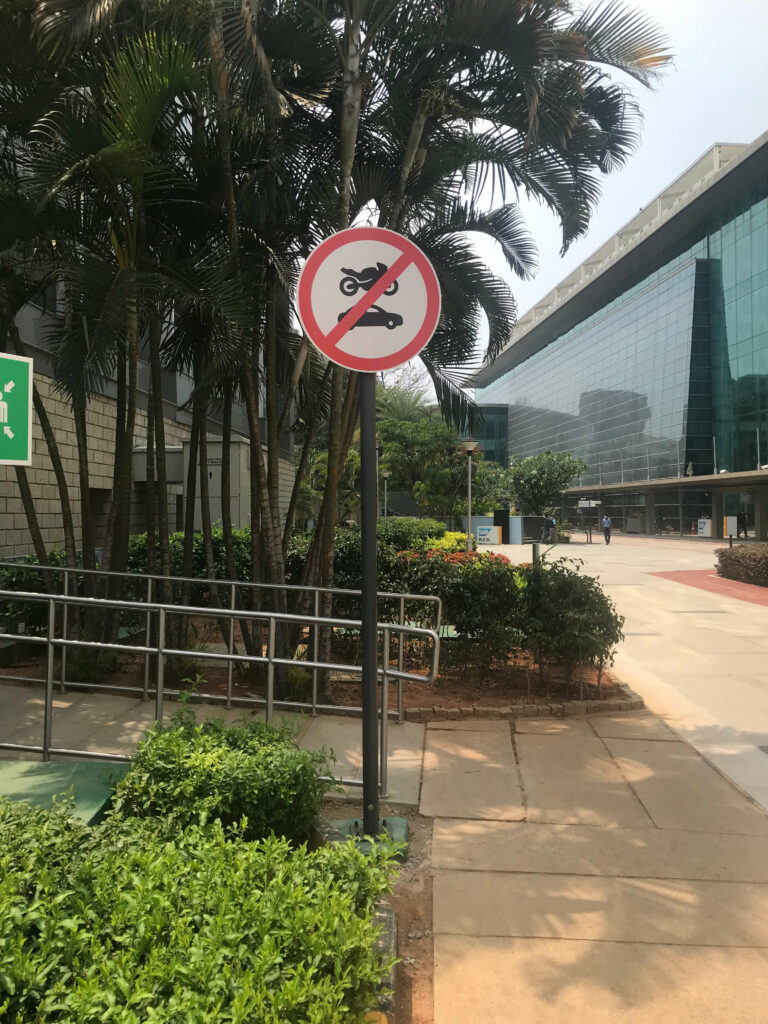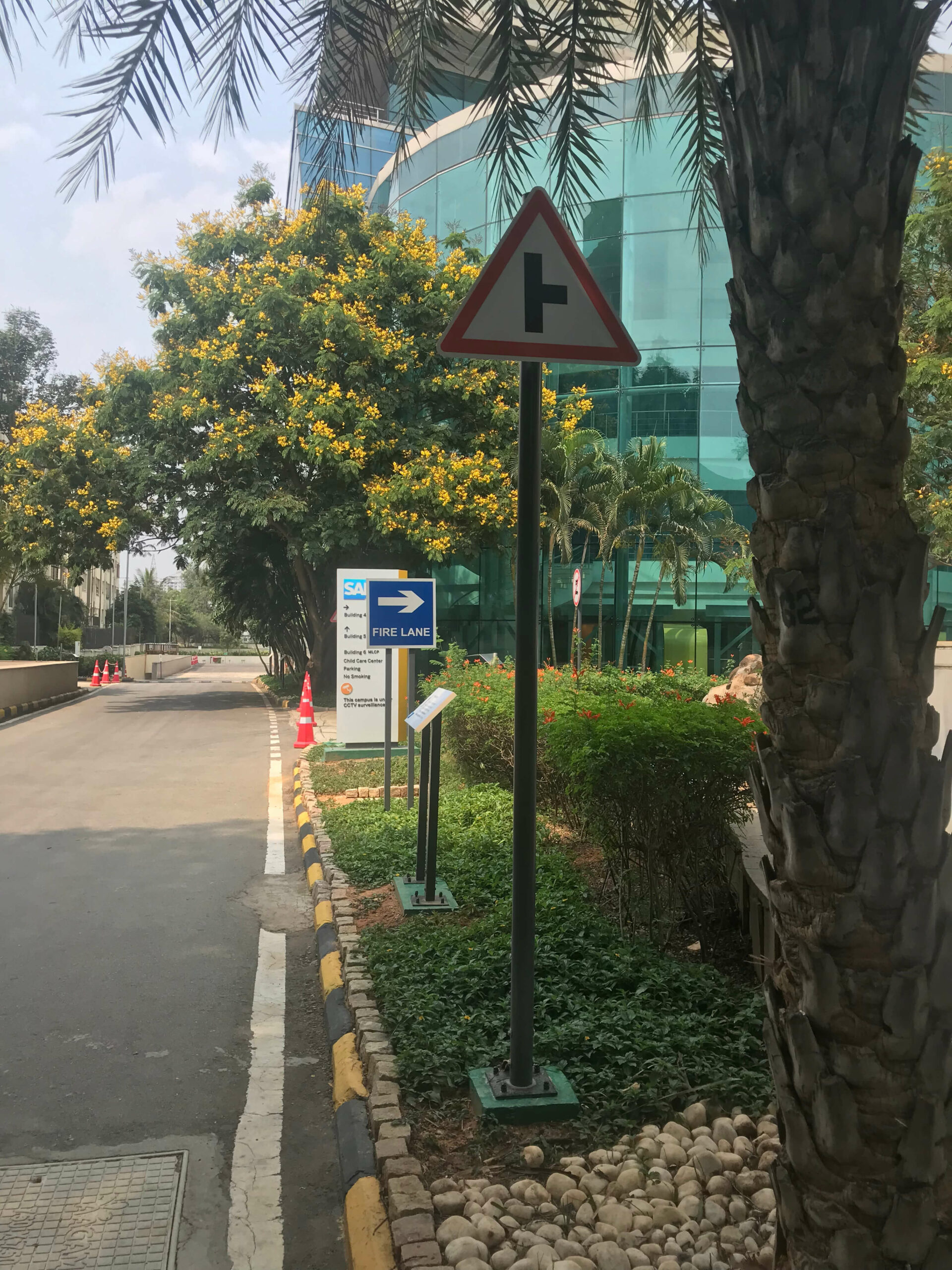Let’s start a new design project together!
An engaging and effective wayfinding experience for SAP’s 1.5million sq.ft campus
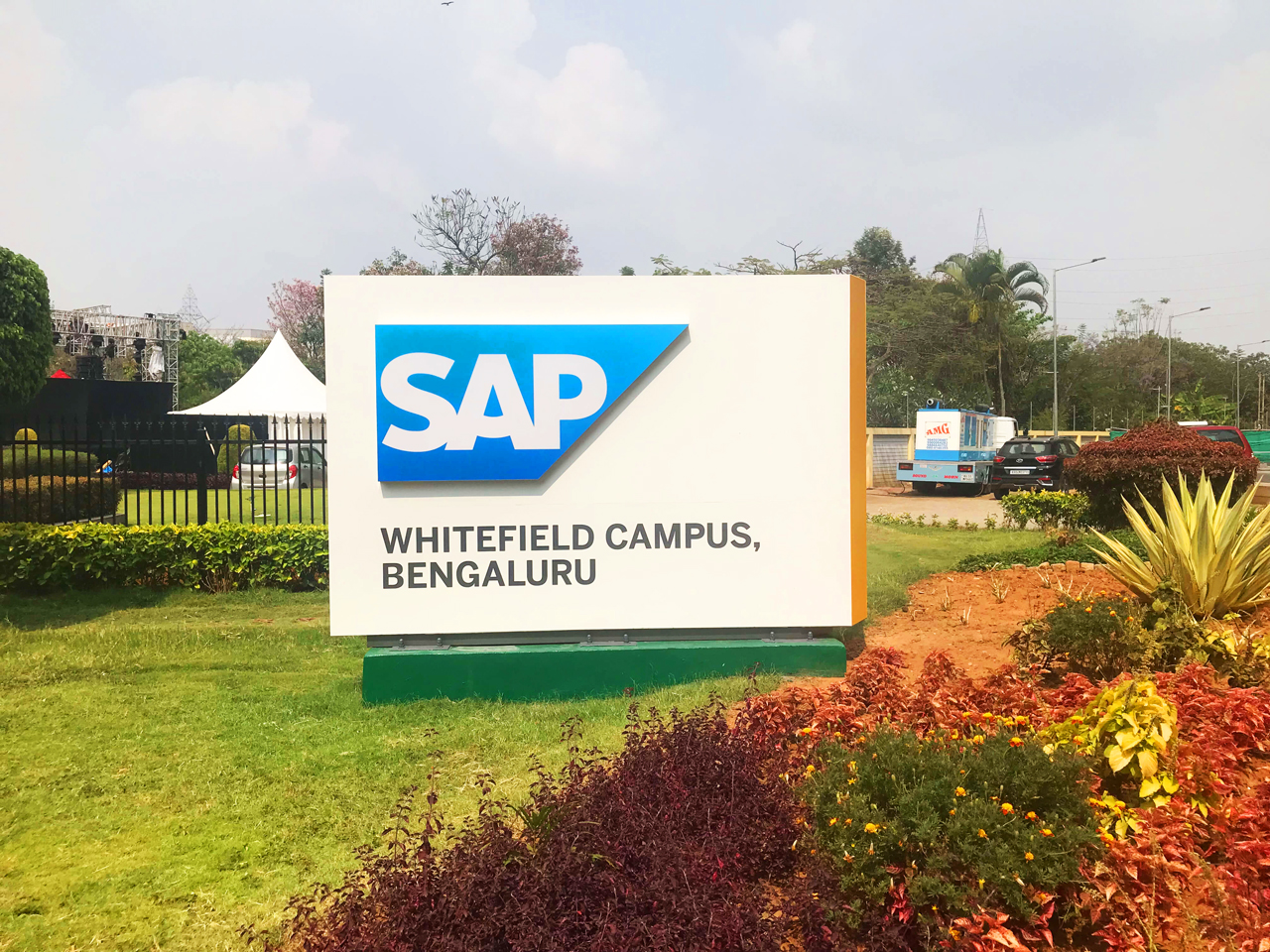
Creating an engaging wayfinding experience for SAP, a software corporation with a 1.5million sq.ft campus located in Whitefield.
Challenge
SAP is a German based enterprise solutions software company. They have an extensive 1.5 million sq.ft campus based in Whitefield, Bangalore. SAP approached us to create wayfinding signages. Their requirements were two-fold –
1. To design new signages
2. To re-design existing signages
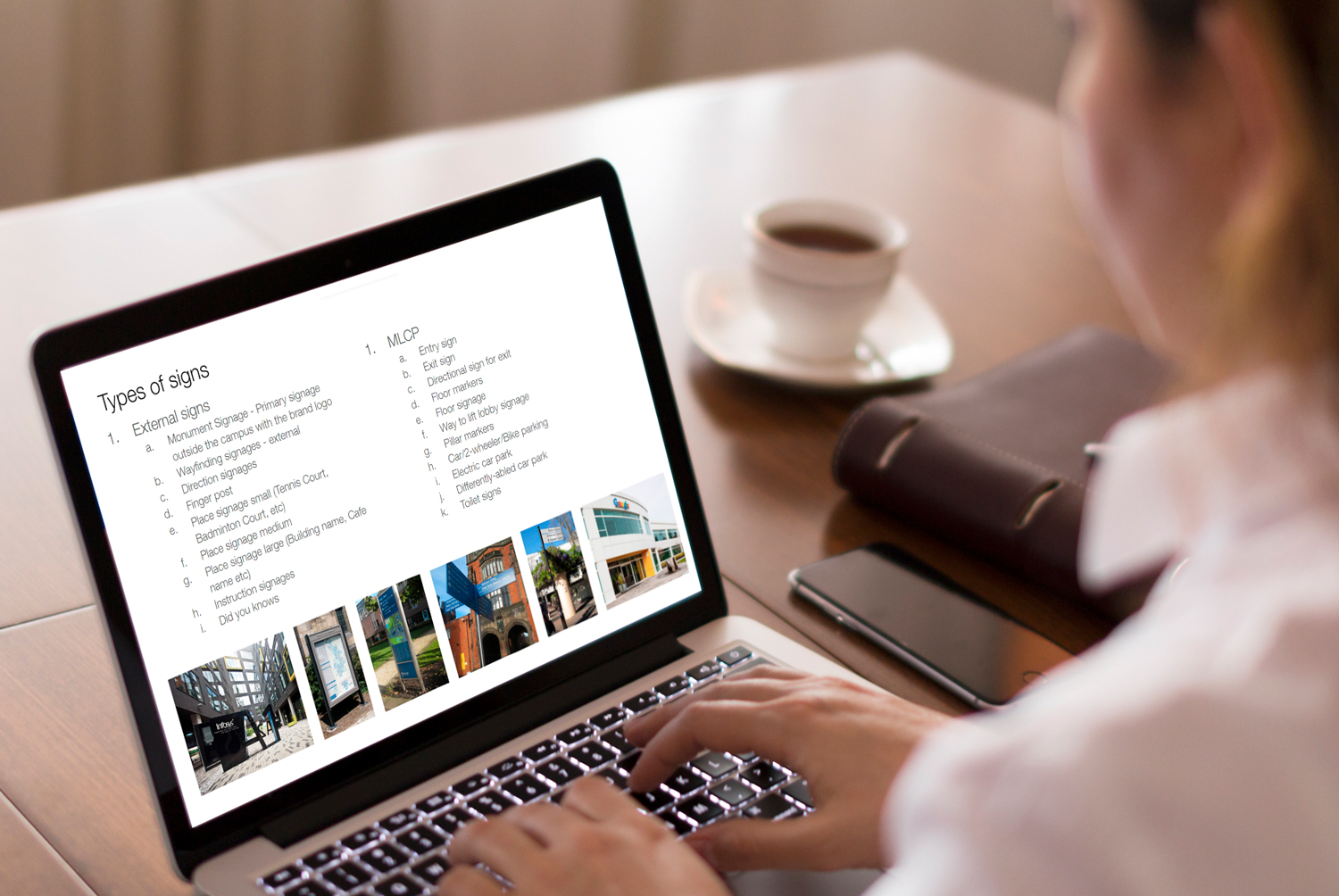
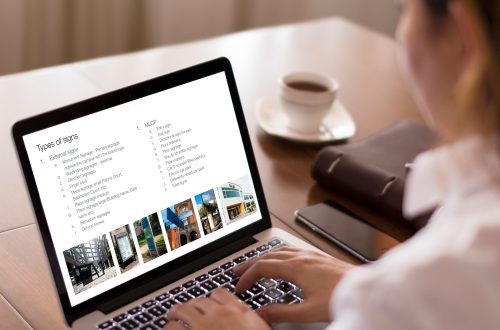
Preliminary visit pictures
The primary site visit helped our team understand the campus, capture images of the surroundings and get a feel of the overall space.
This site visit also helped us understand and look at the pre-existing signages. This would help us understand better how to redesign the existing signages.
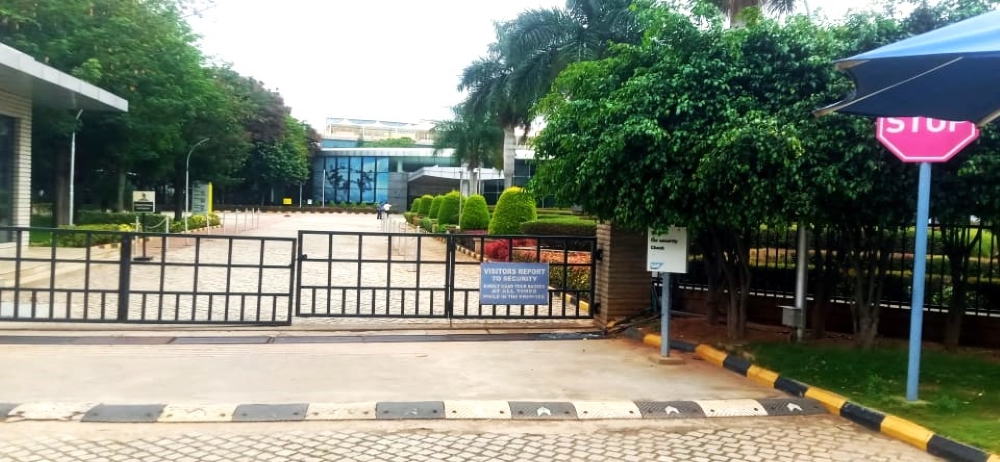
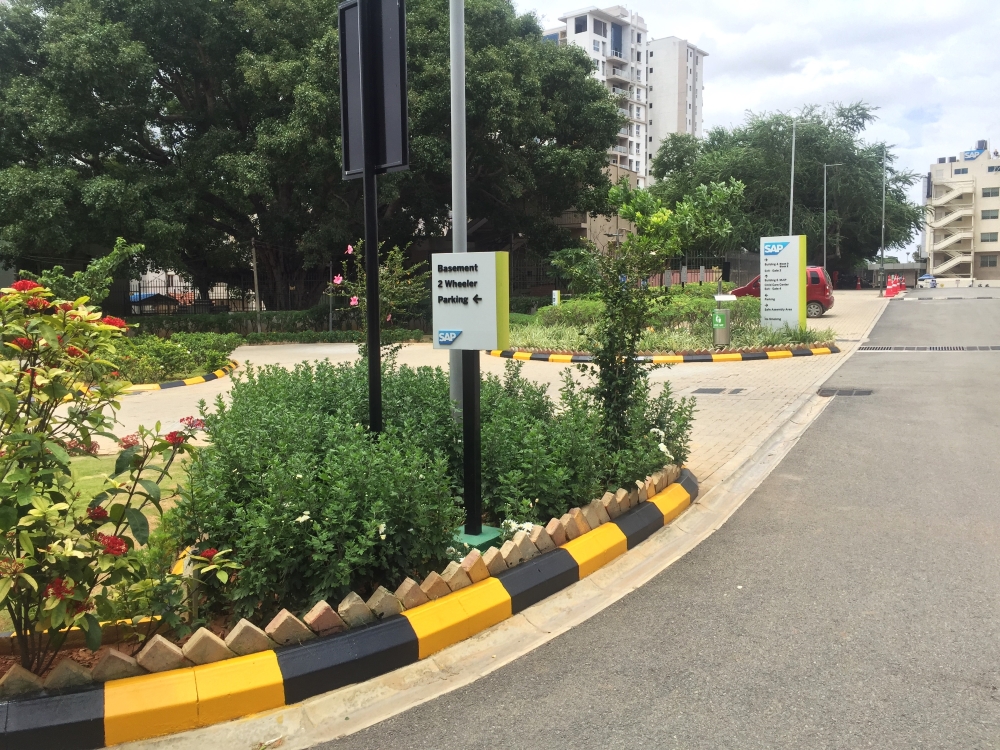
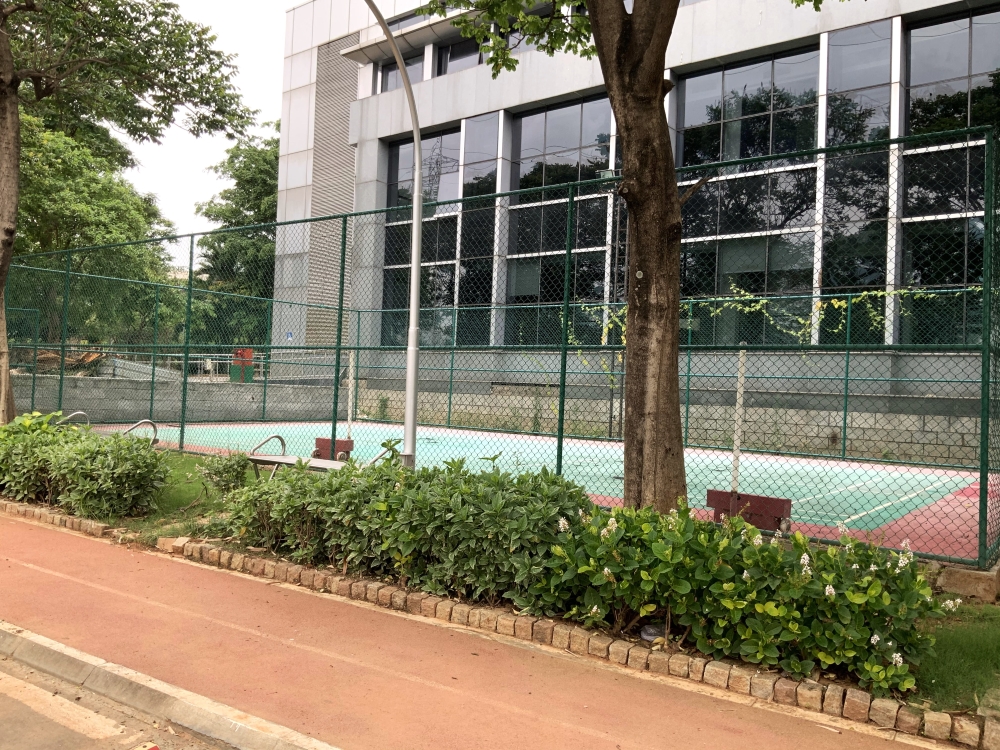
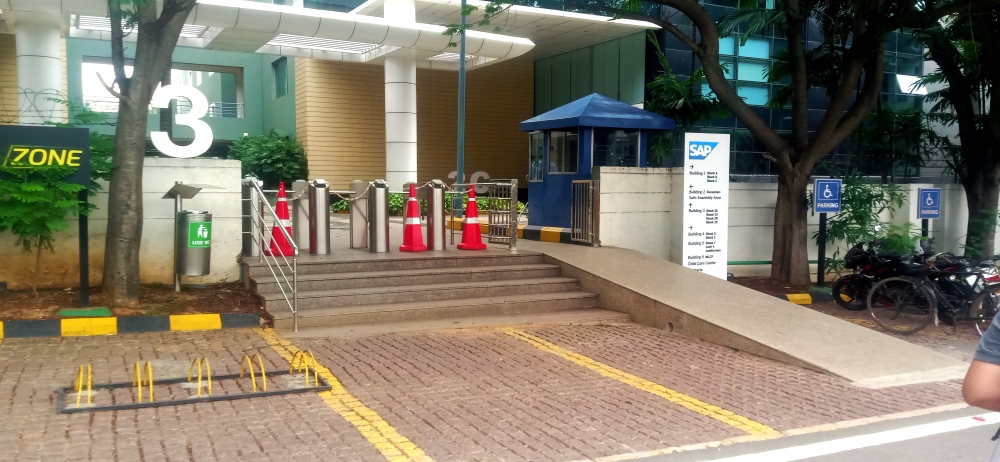
Strategy
After our preliminary site visit, the process of benchmarking began. This helped us understand the signages used by different companies and how they incorporated it in the space.
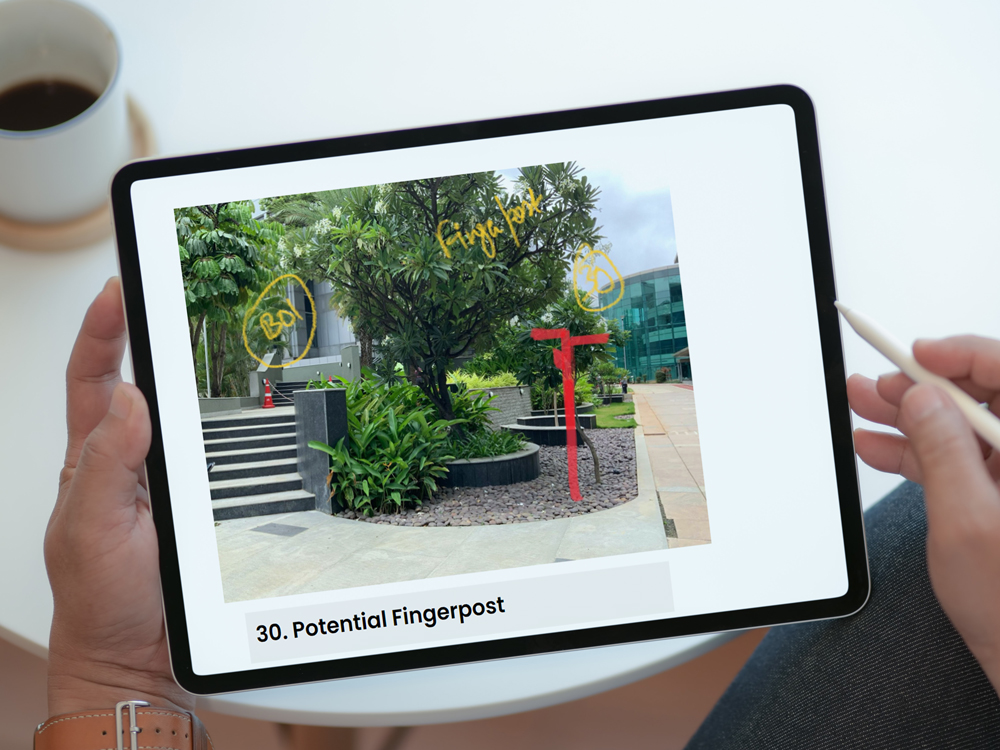
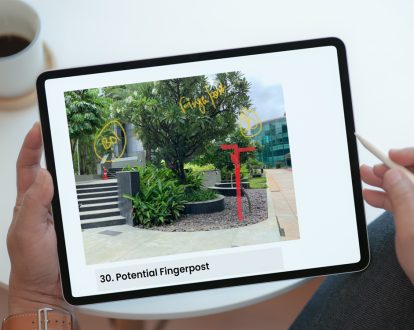
Vehicular and pedestrian traffic flow
With 500+ employees it was necessary to get a better understanding of who all will be interacting with the signages we broke down the user personas and divided them into 3 categories-
Primary users, Secondary users and Tertiary users.
Each category clearly defined the roles of each person from each category.
This breakdown create awareness with regards to the kinds of signages certain locations and people would interact with.
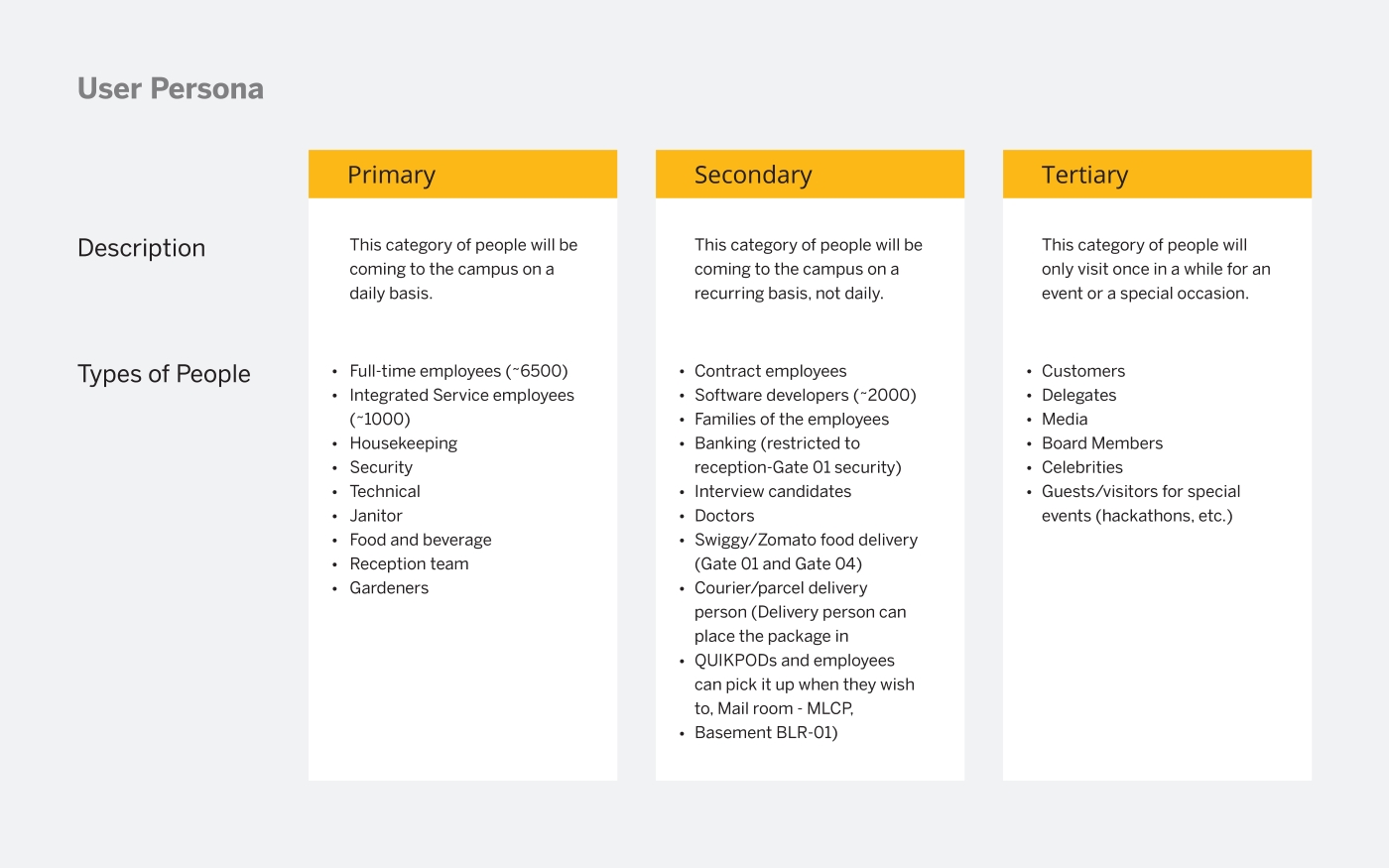
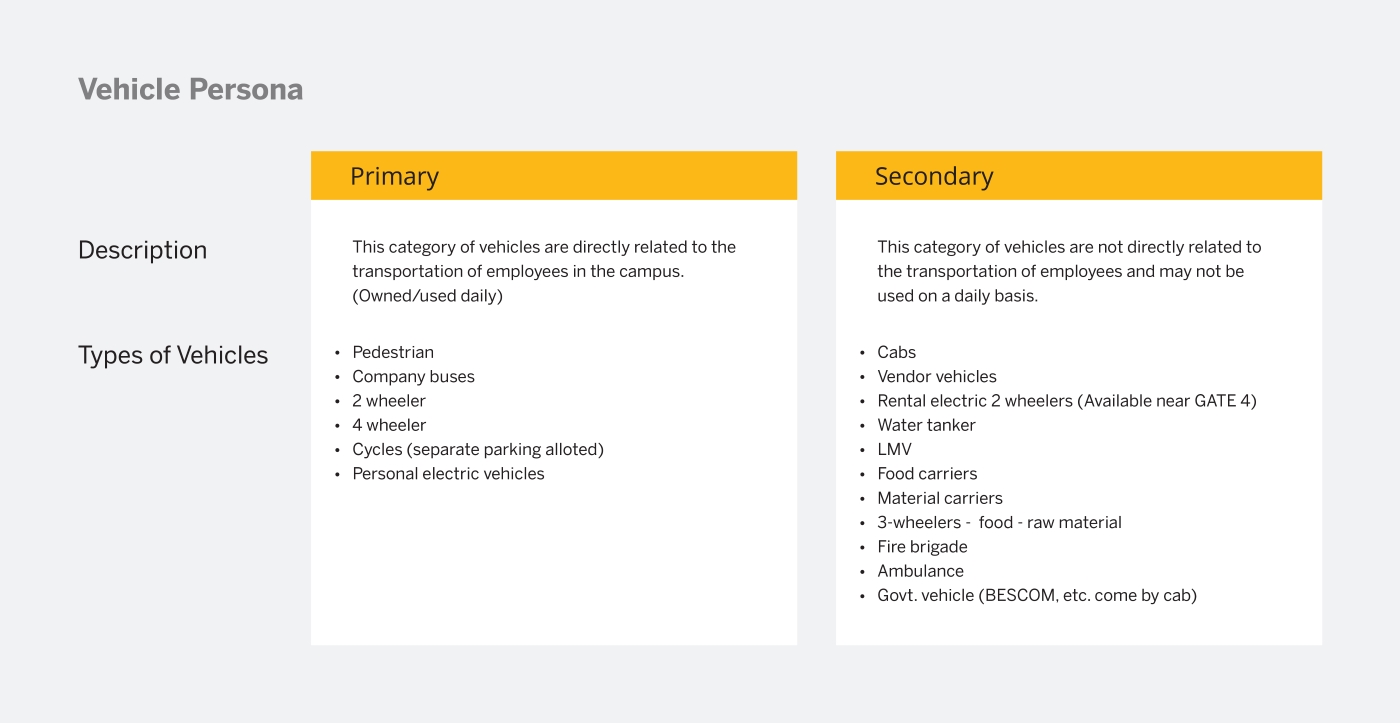
Understanding the traffic flows in the campus
With an understanding of the user persona in place, an understanding of traffic flow helped us get a clear cut idea of which users will require directions to parking, buildings and other amenities such as the MLCP (Multi Level Car Parking).
Such a large campus would require a smooth flow of traffic so as to not cause any inconveniences.
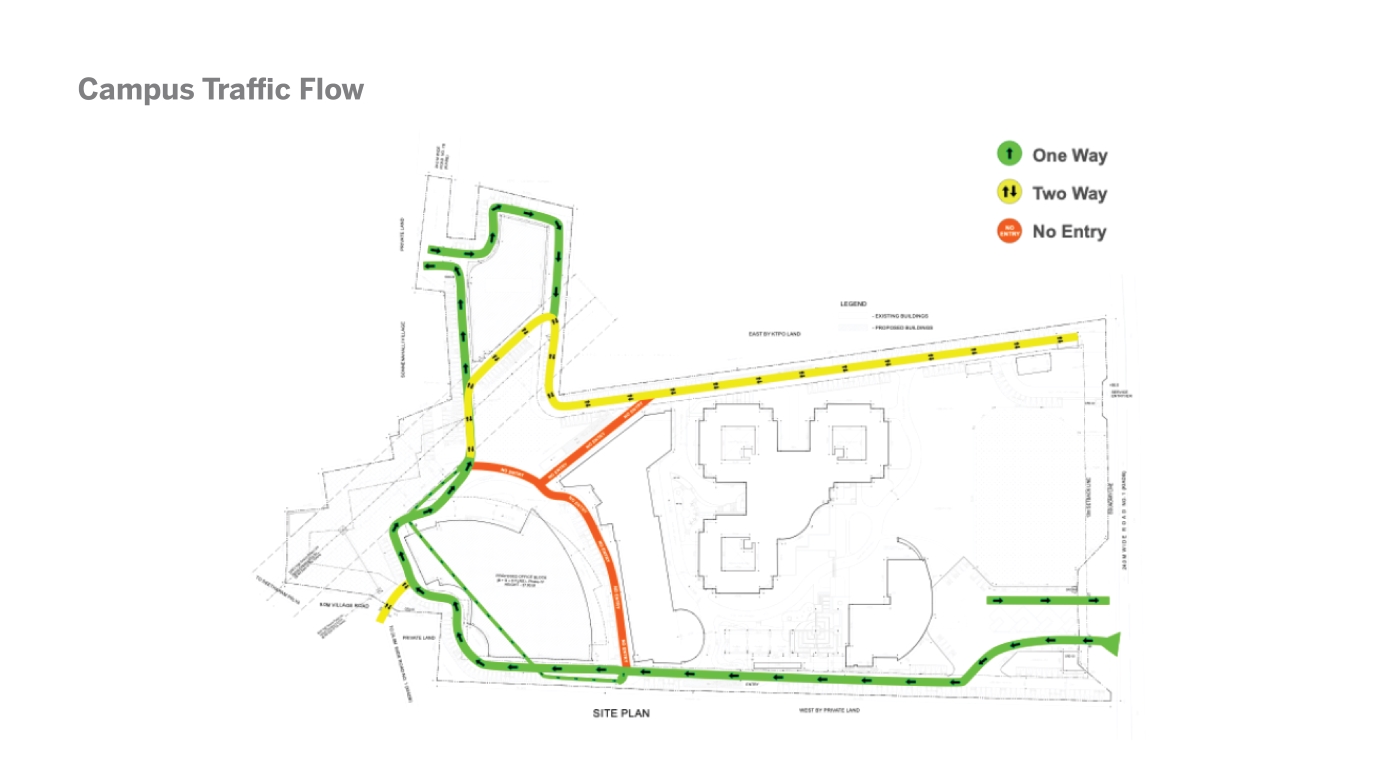
Mapping out the locations
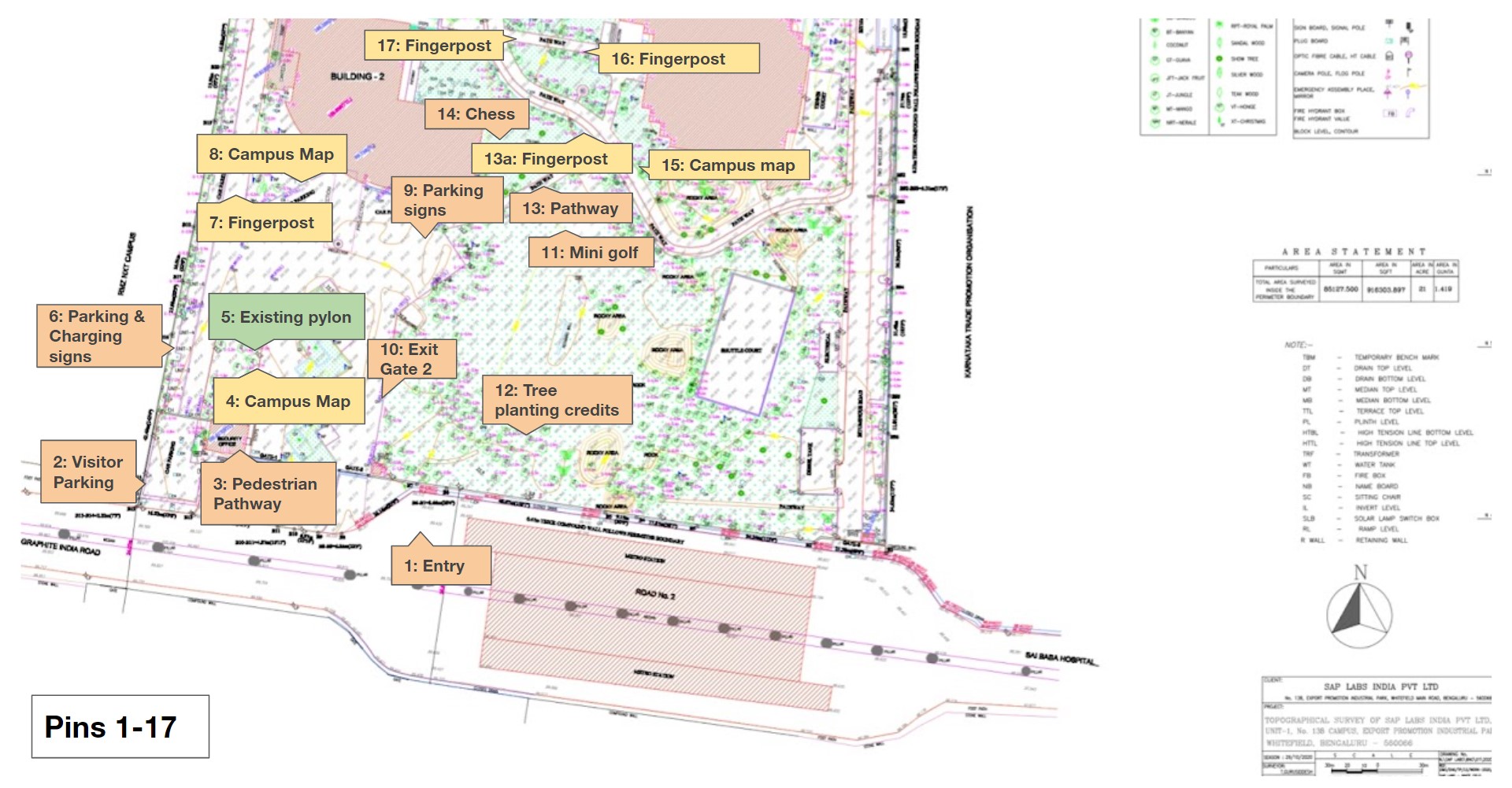
The preliminary site visit helped us map out the best locations for the 500+ signages that would be incorporated in the campus, to ensure a smooth and impactful user experience.
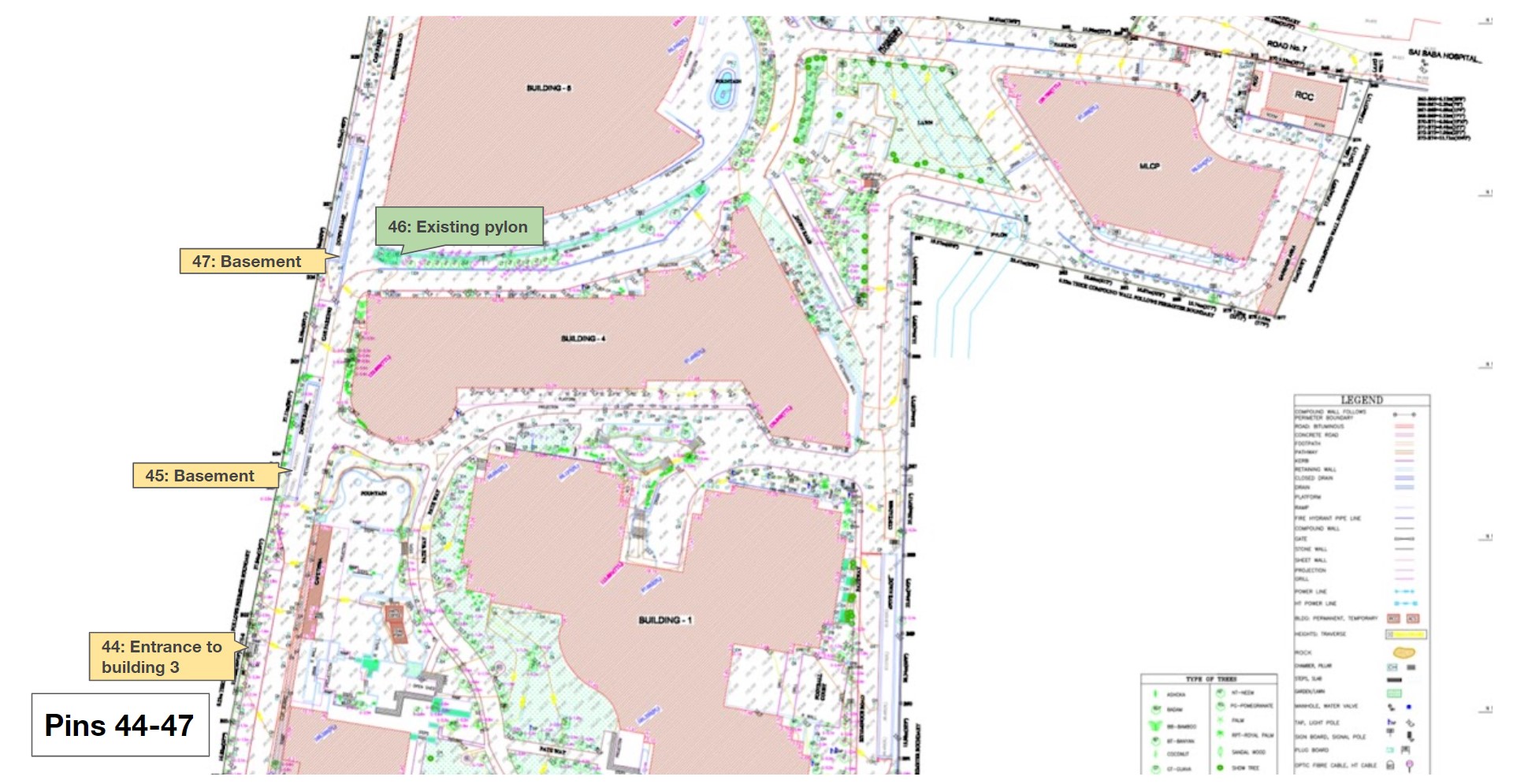
We also focused on highlighting the multiple green initiatives the SAP campus had – Solar power farm & a sewage treatment system. Understanding the initiatives helped us in designing the special features and informational signages.
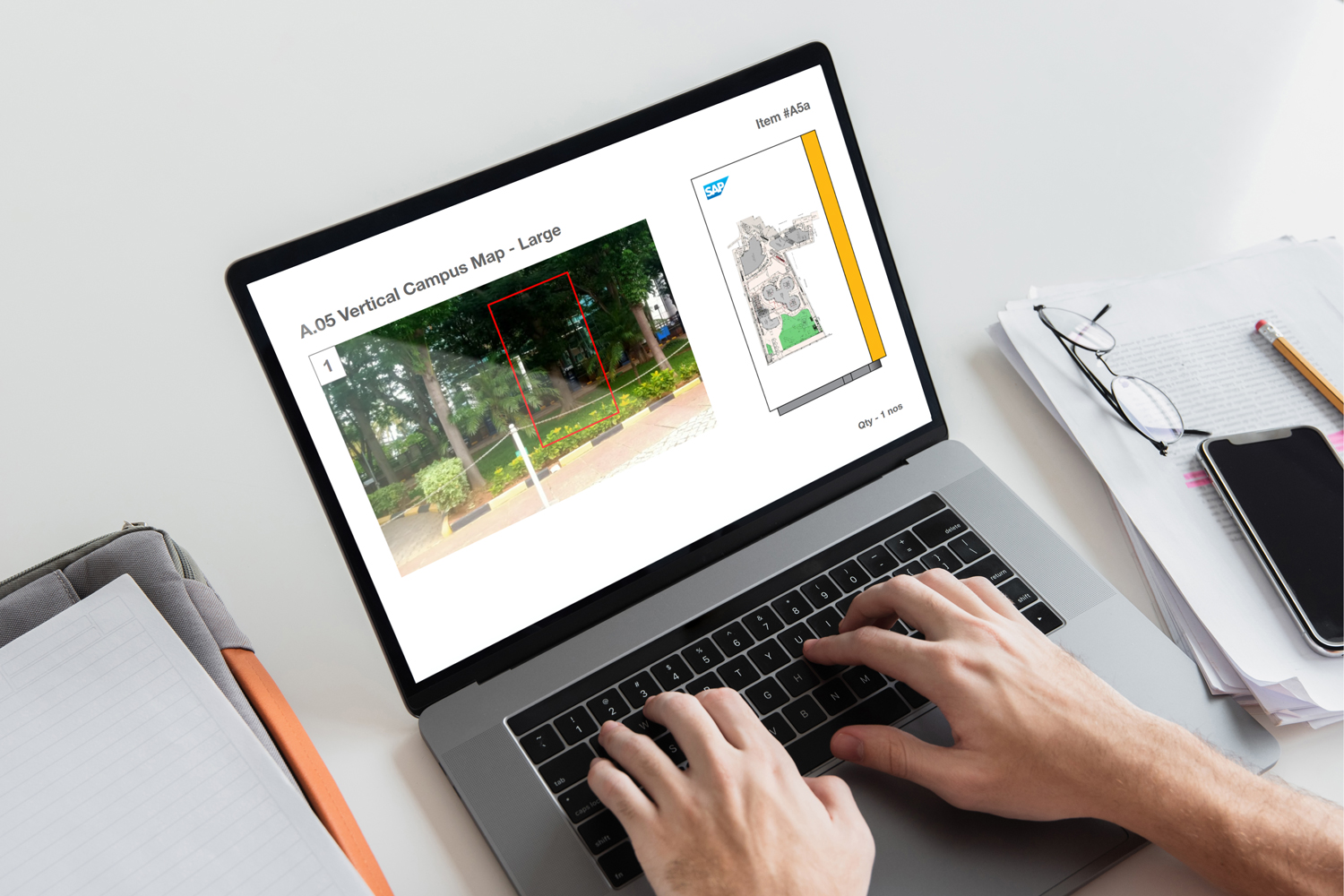
Understanding the signage specifications by SAP
SAP had certain dimension requirements along with guidelines for the materials and cuts. They shared a comprehensive deck of the same to understand the SAP visual language.
The document helped us understand the current visual language and dimensions of the required signages. It helped us maintain consistency while designing the new signages.
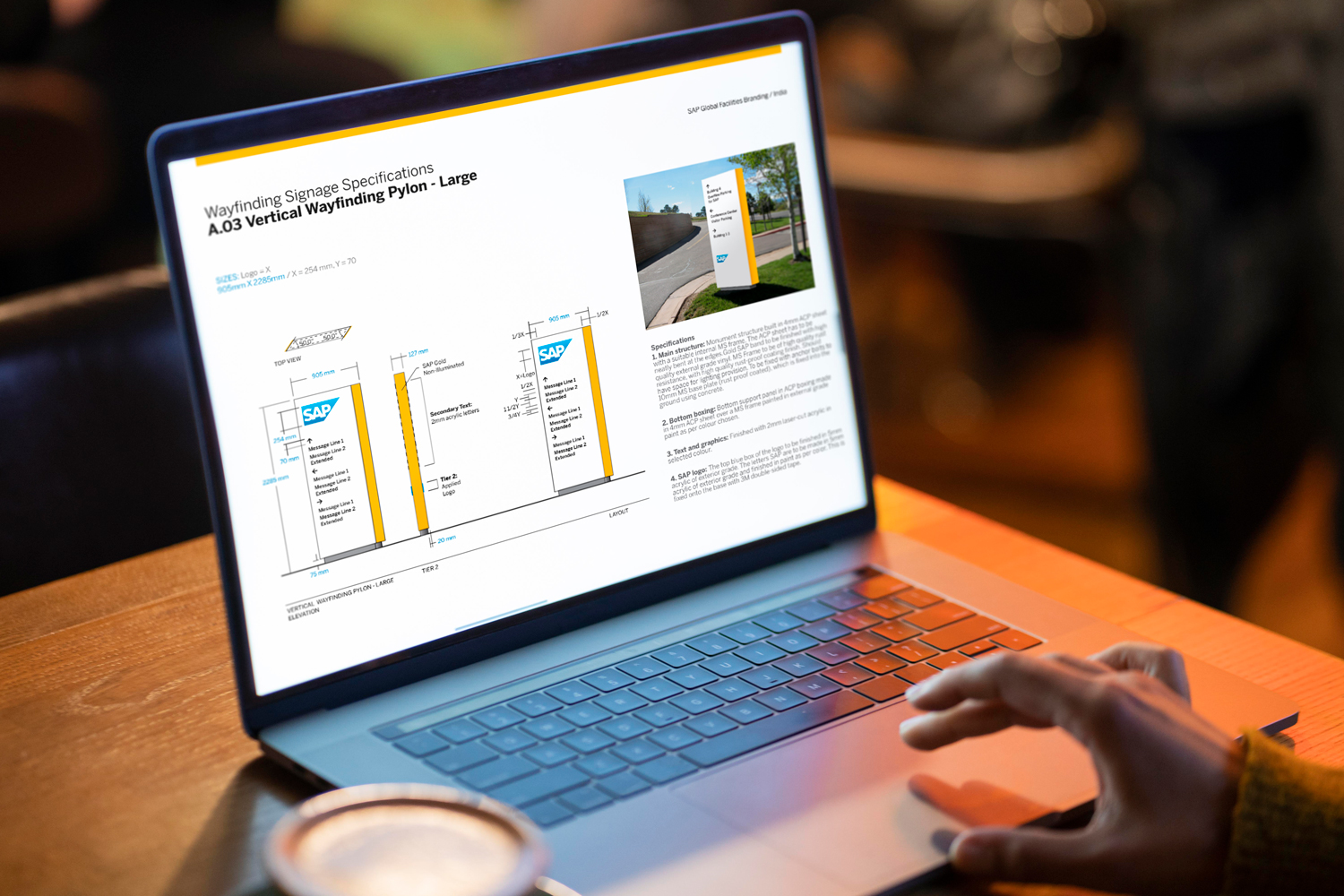
Design
After the intensive process of the site visit, mapping out potential areas for the signages and understanding all the signages that require re-designing, we took the process further and create a presentation of the final plan and mock-ups.
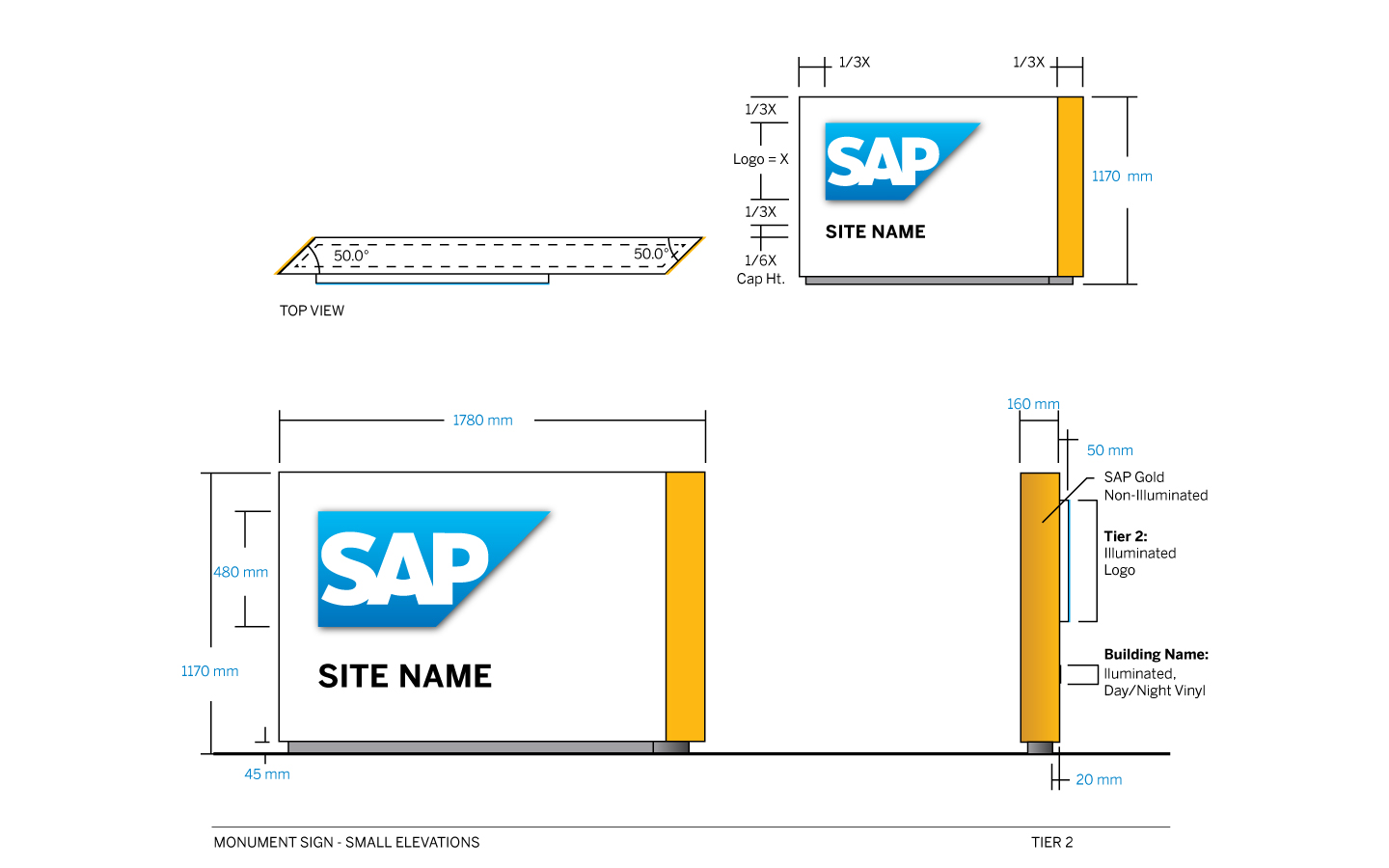
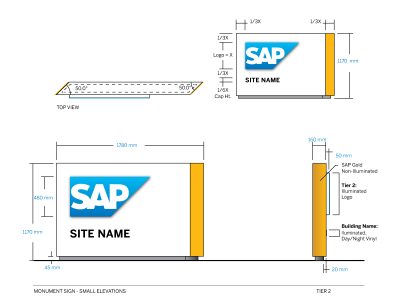
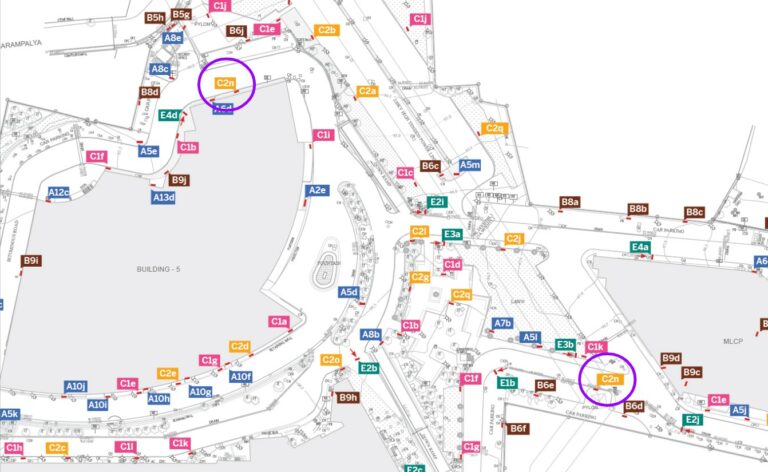
Final location marking
The final map showed the exact location and the kind of signage that would go up in each area for both the newly designed and re-designed signages.
All the signages were colour coded and alphabetically numbered.
We gave the manufacturer the document for the design and installation of the signages.
Designing the signages
With a brand language already in place, we used the guidelines given to us and designed the signages.
Each signage had a certain size. We created a detailed deck with mock-ups and dimensions and provided it to the vendor.
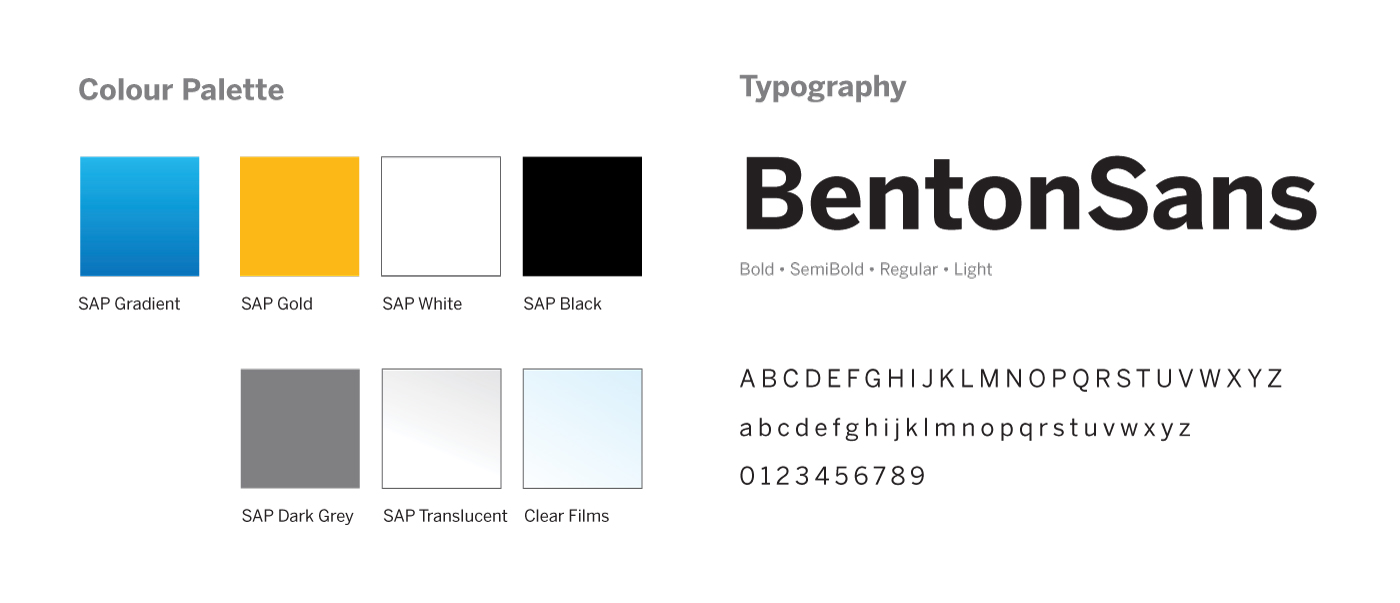
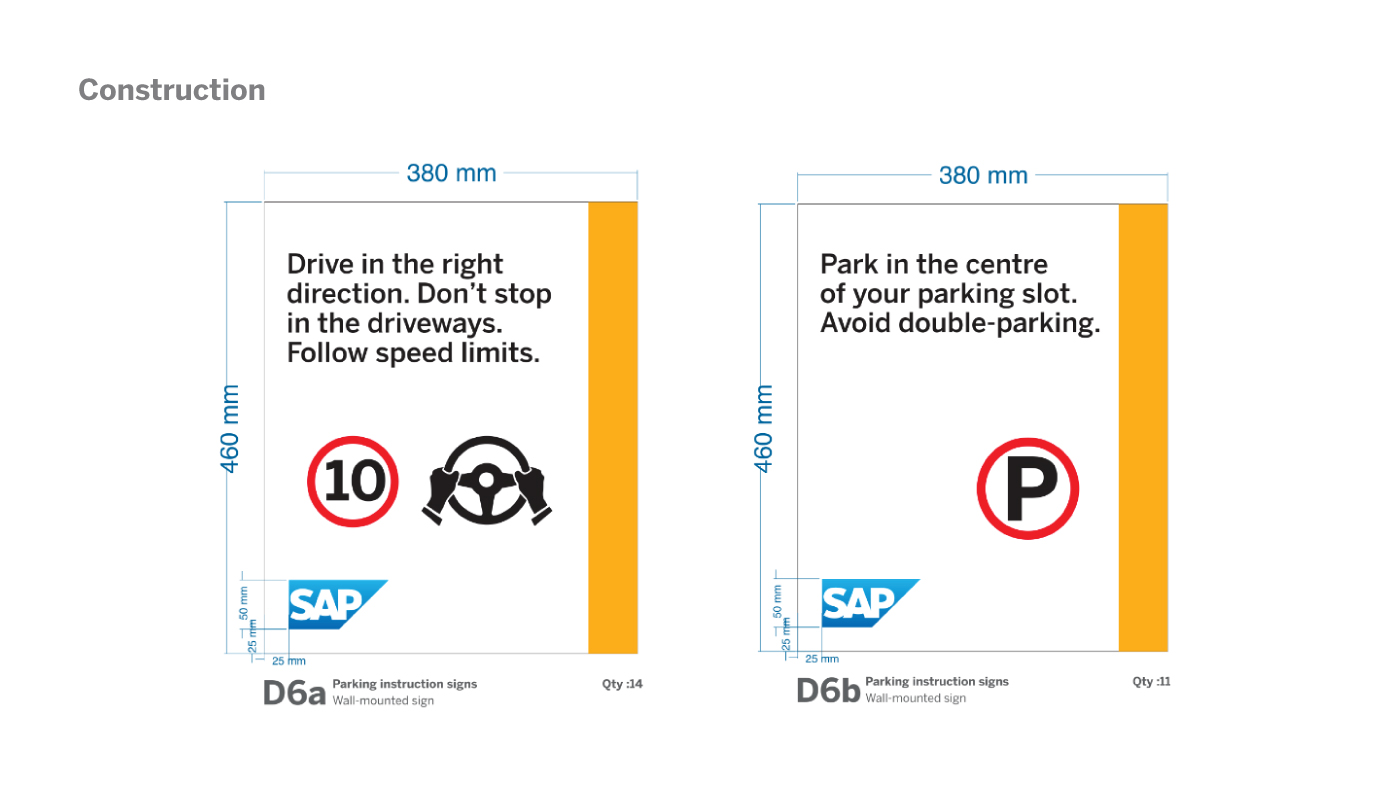
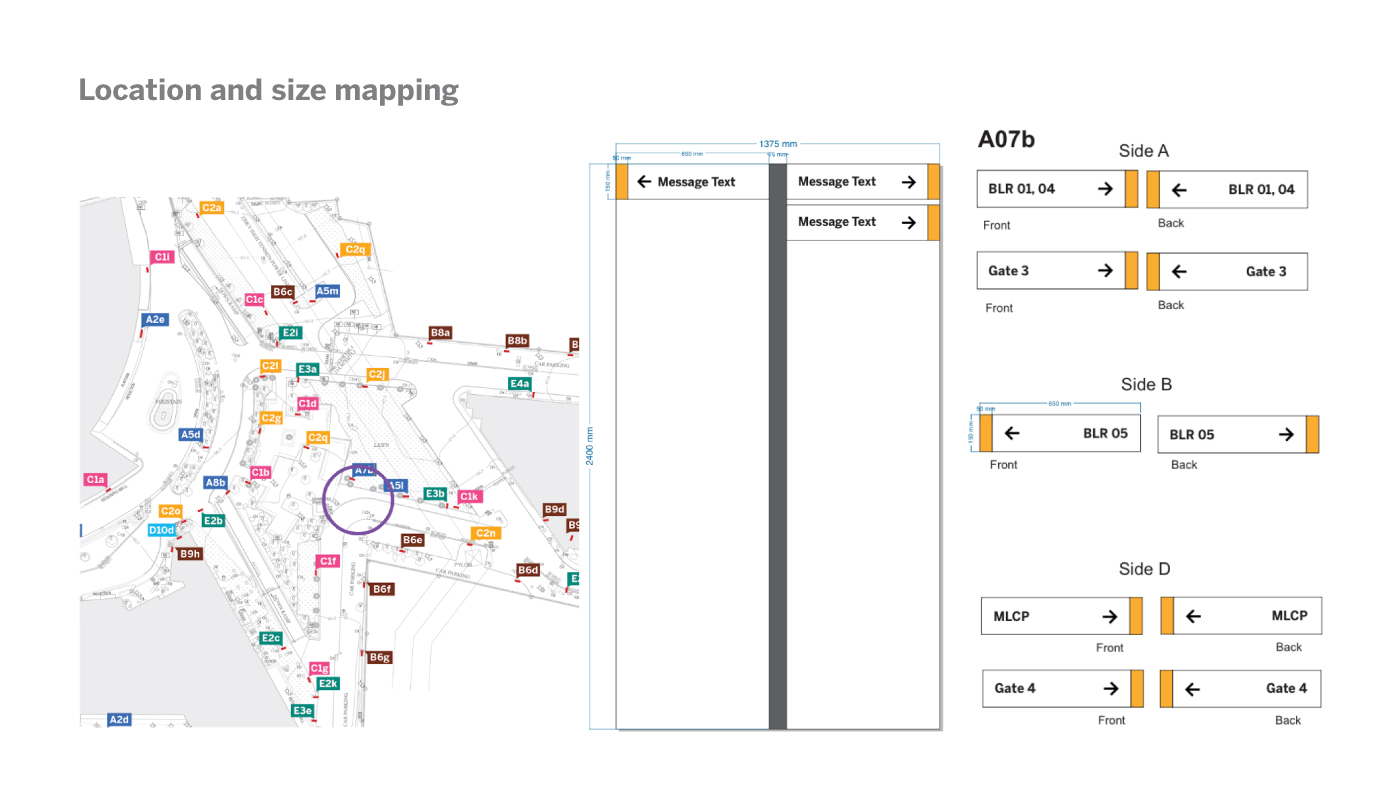
Manufacturing Process
The team went to the manufacturing factory AGX to see the making of the signages.
We got to be a part of the experience of the making, finalising and installation of the signages. We got to interact with the materials.
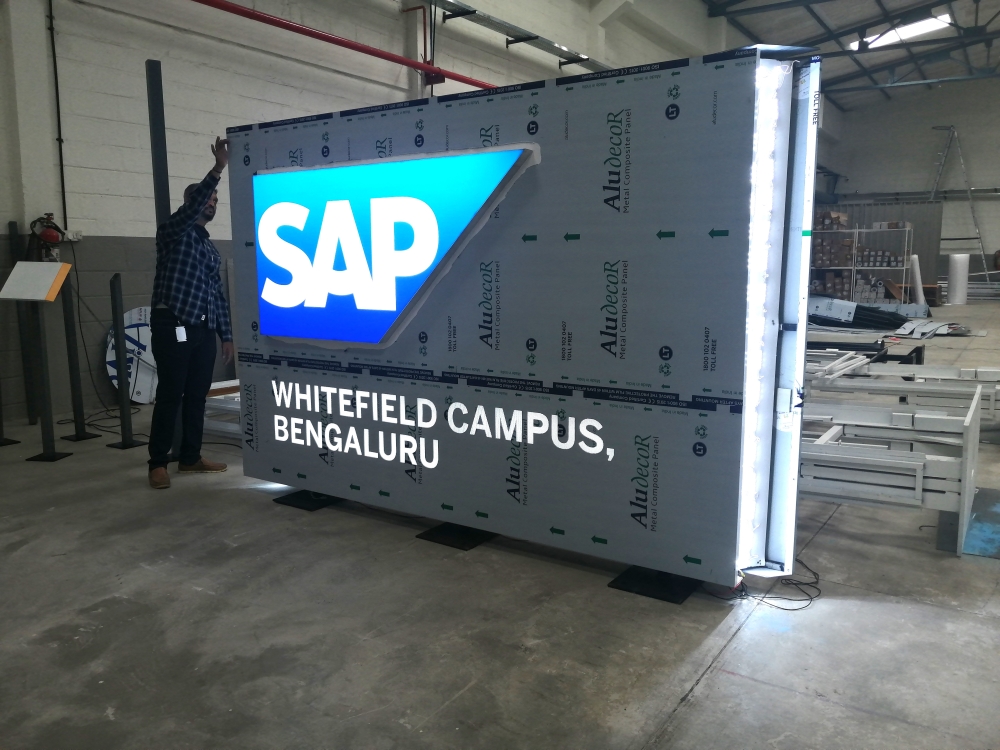
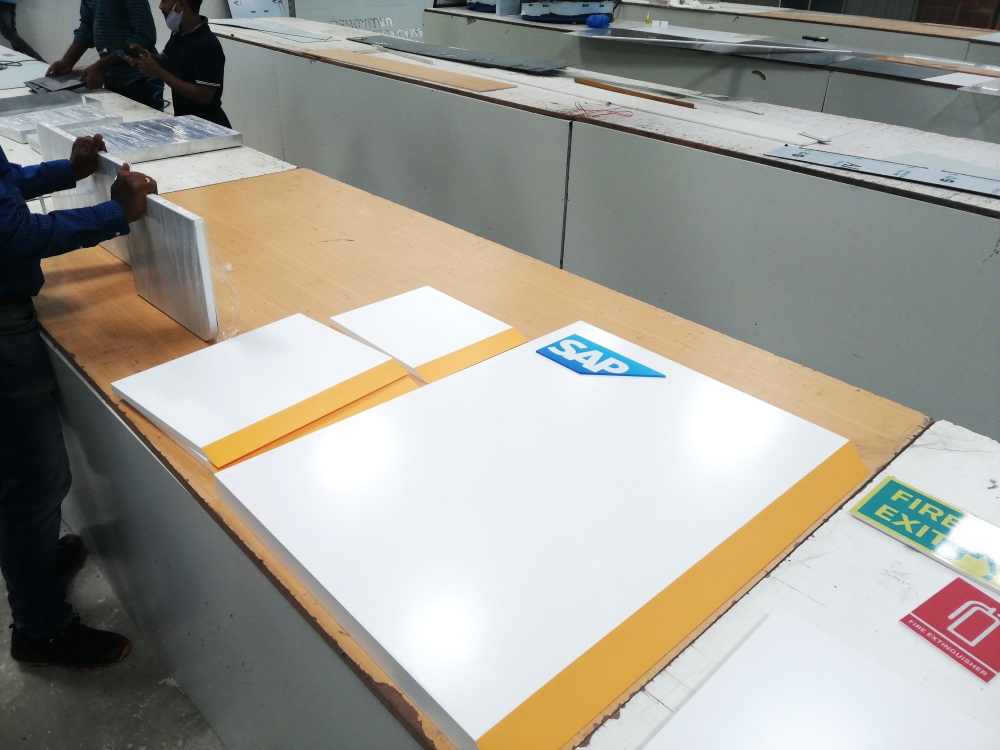
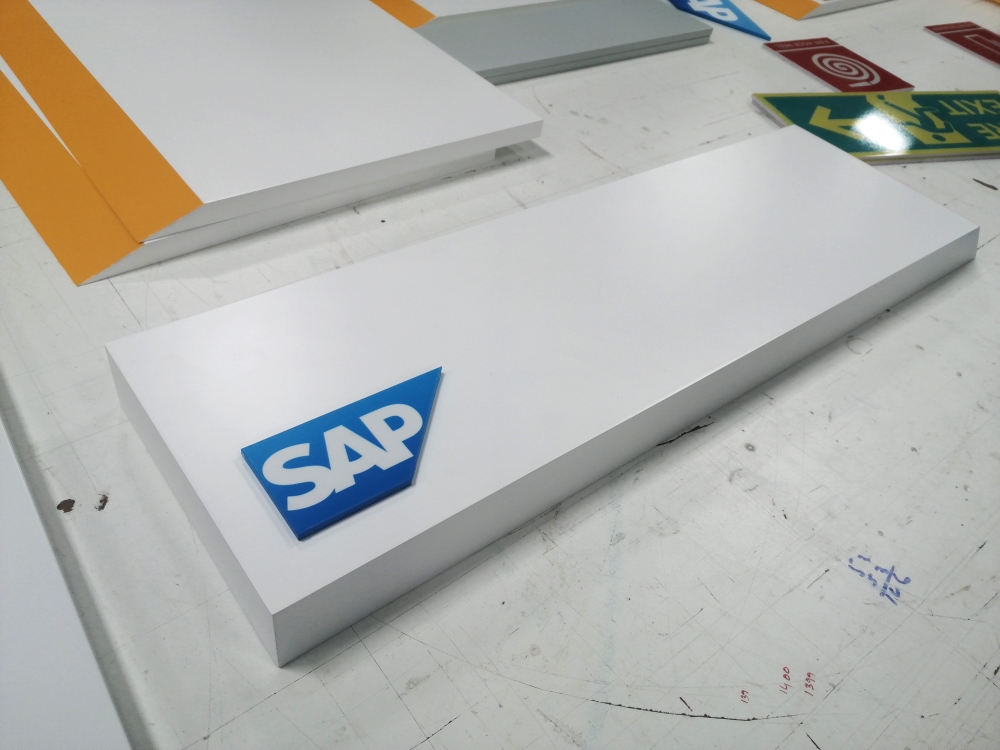
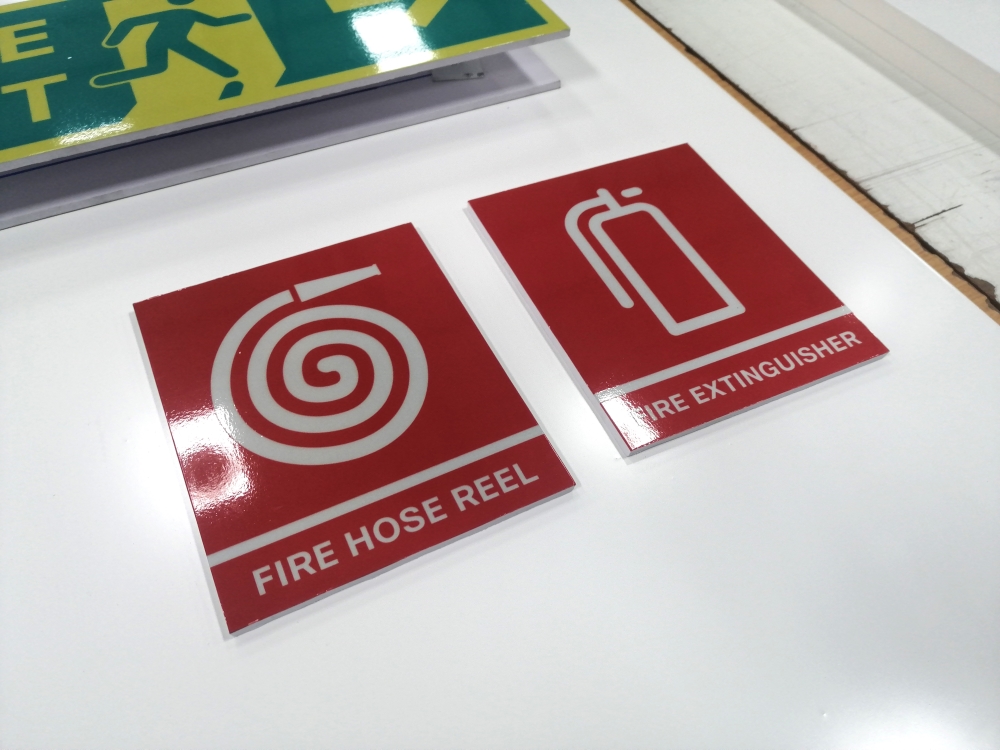
Outcome
We were able to craft an engaging wayfinding experience and showcase what SAP’s Whitefield Campus offers to its employees.
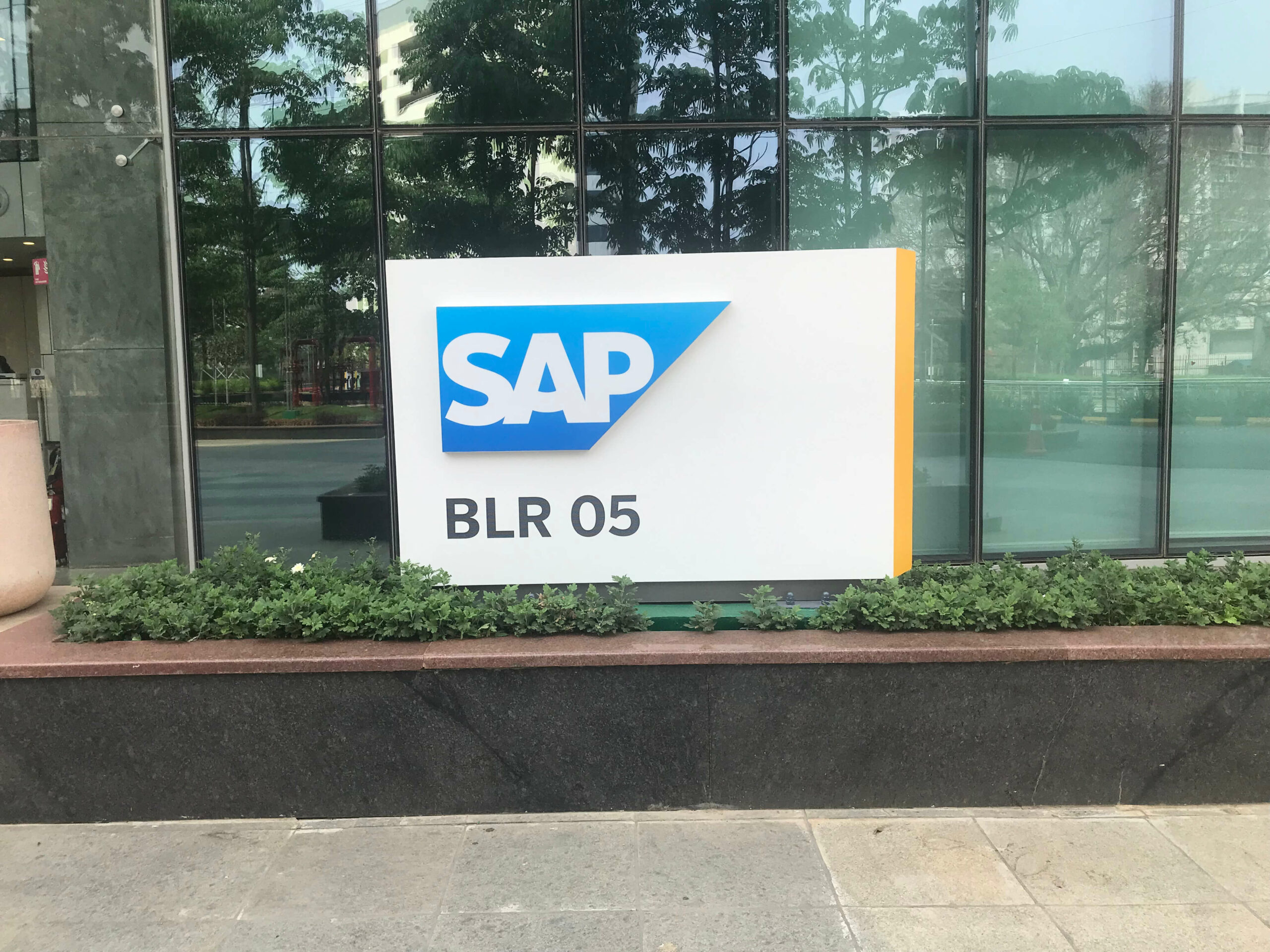
Campus Map Signages
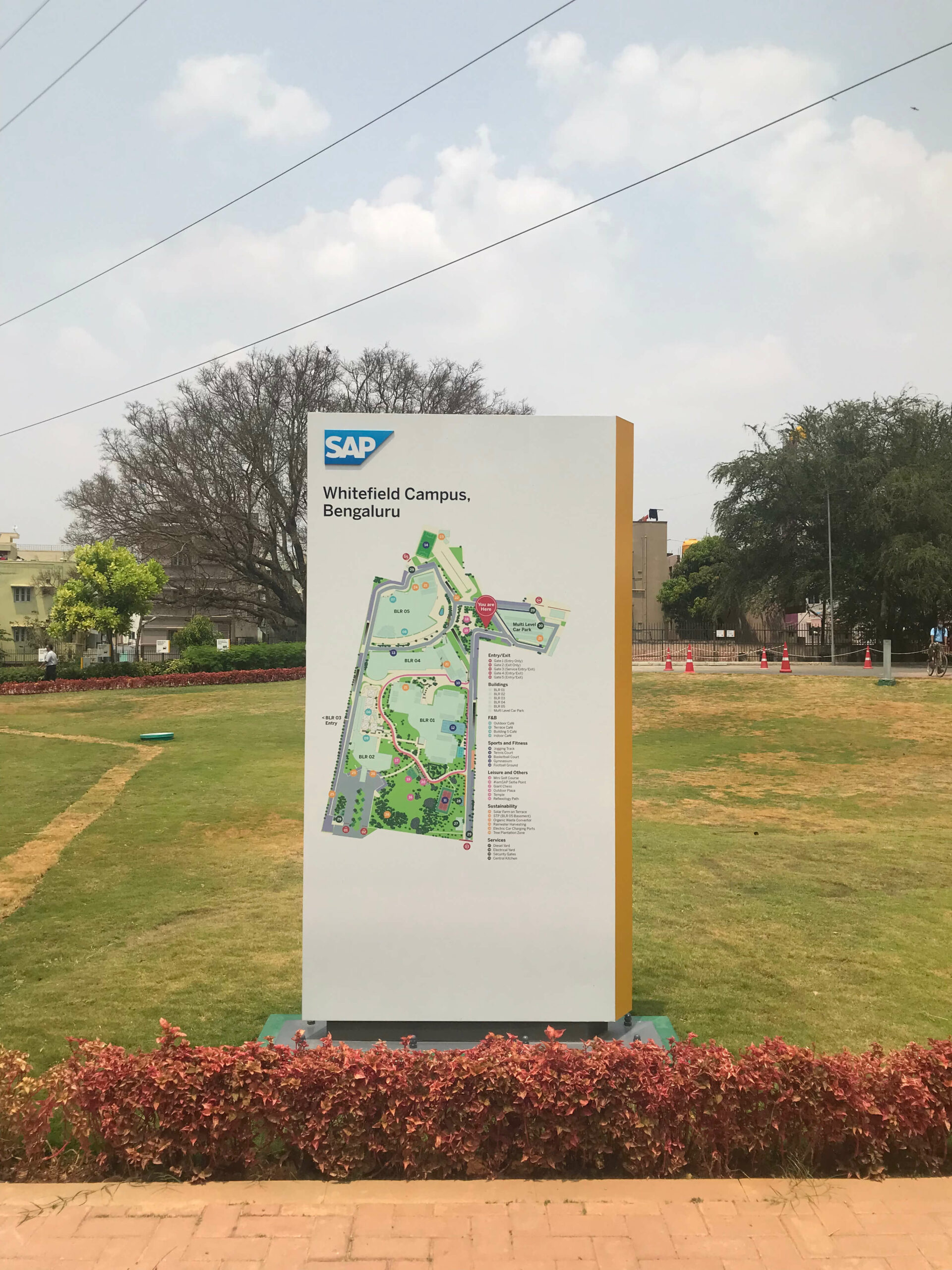
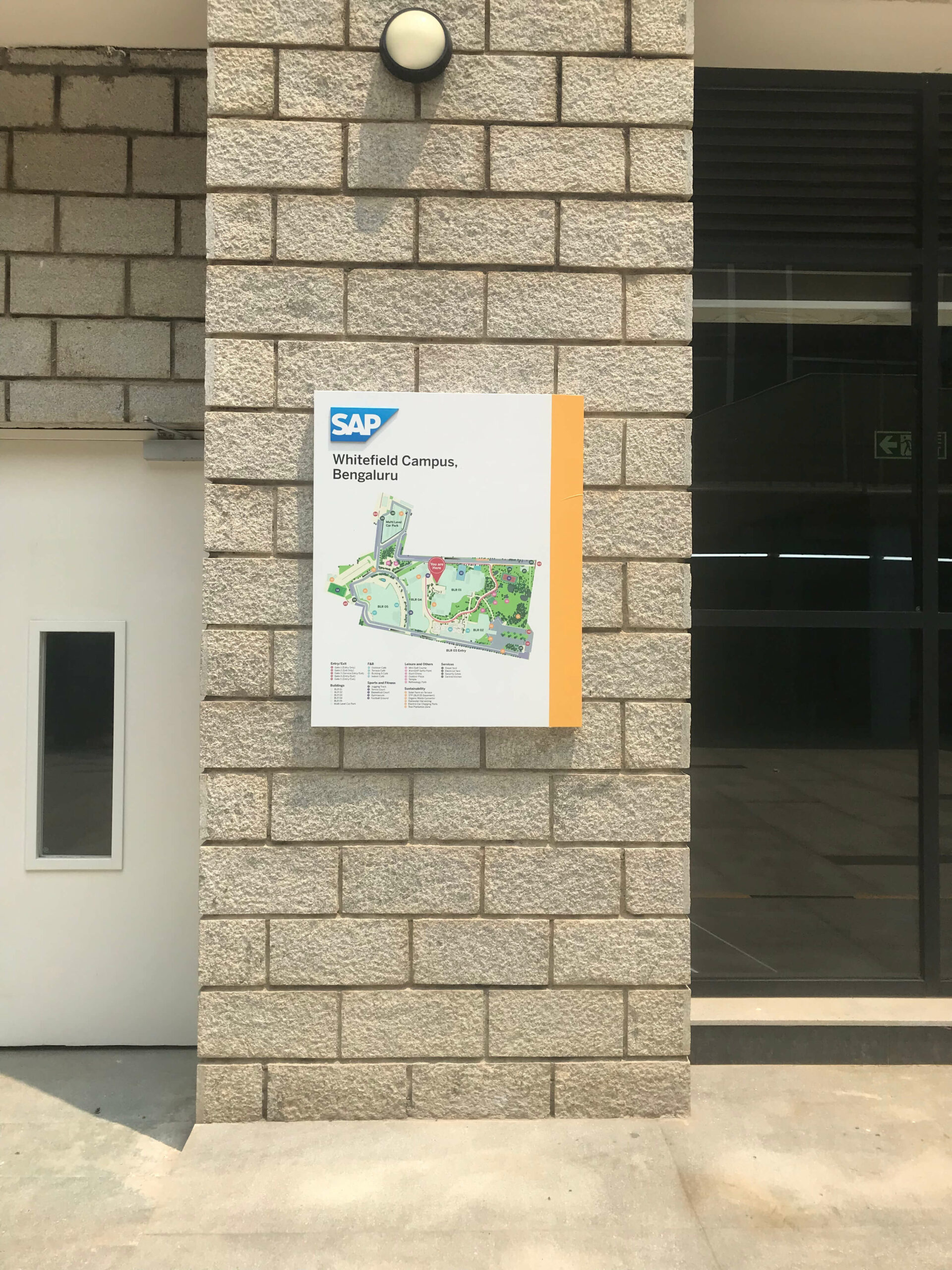
Finger posts
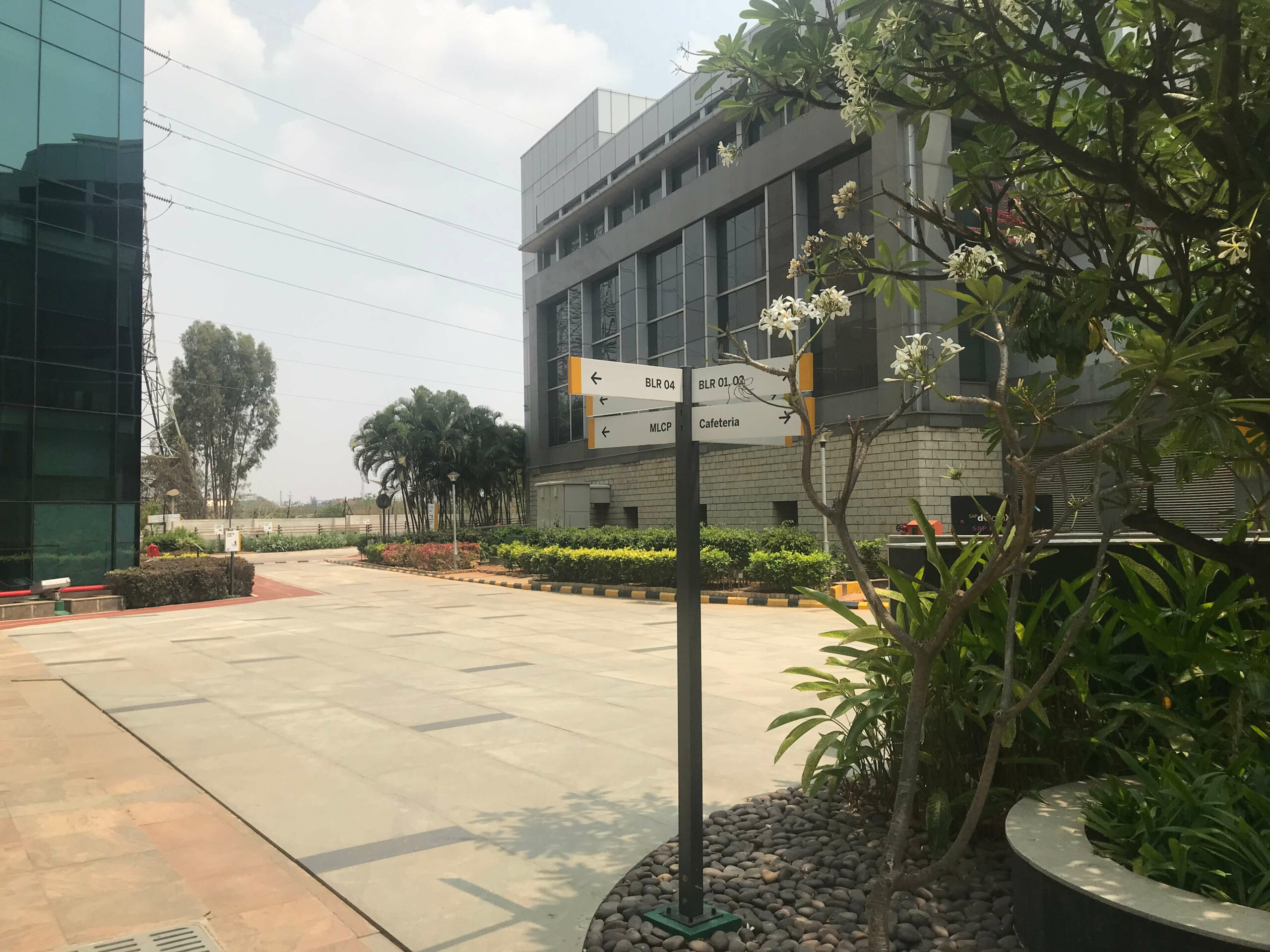
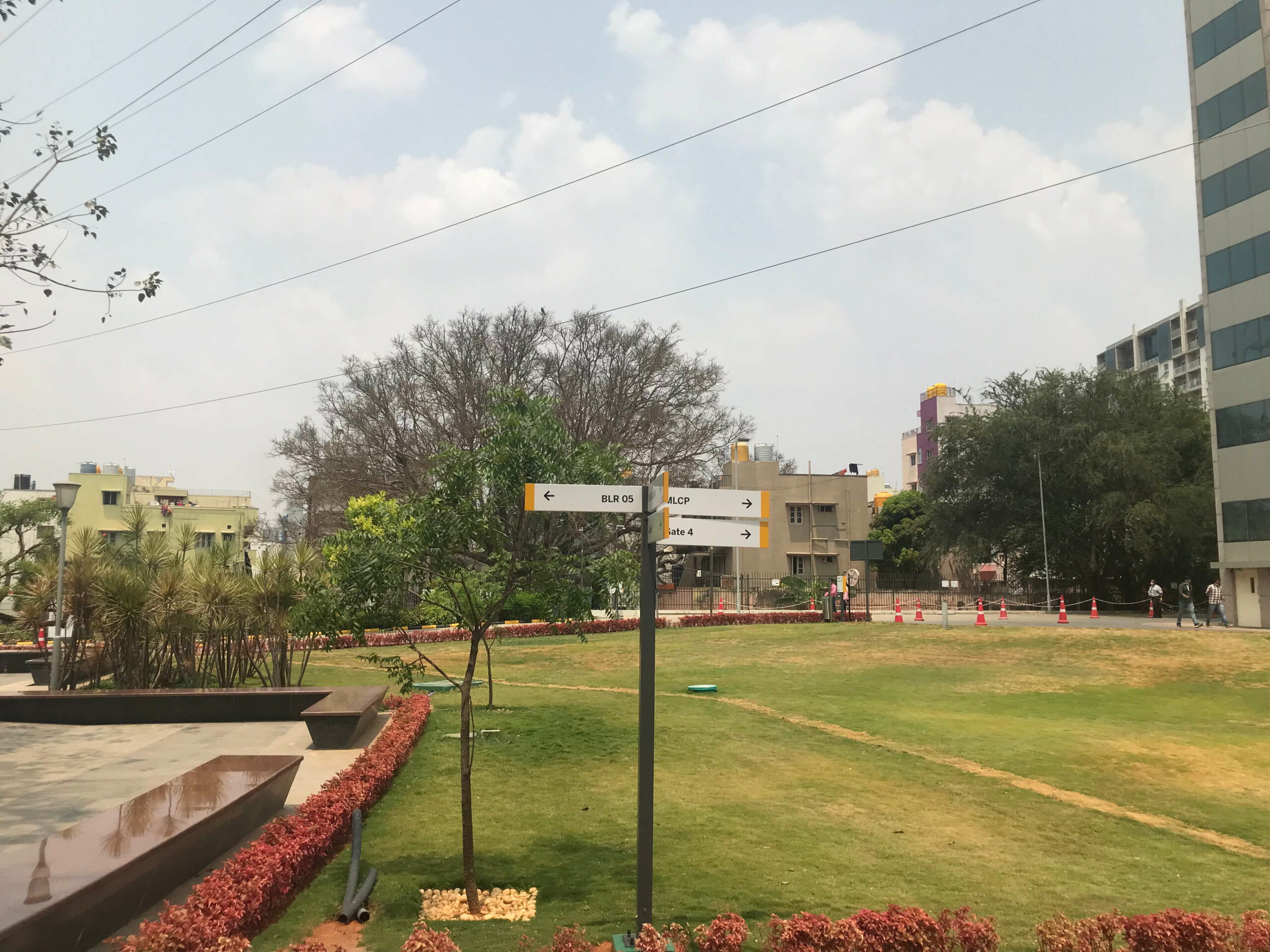
Did you know Signs
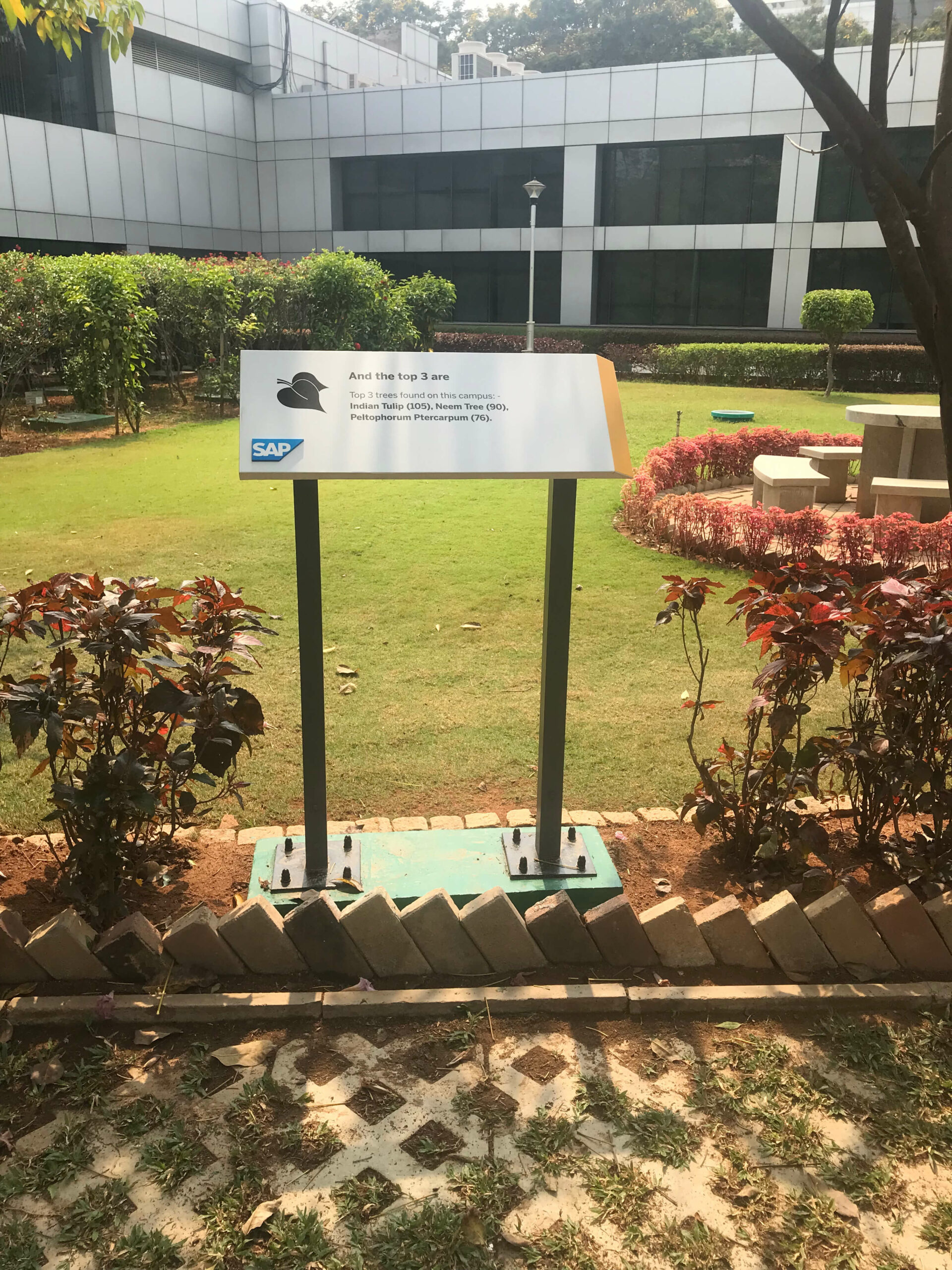
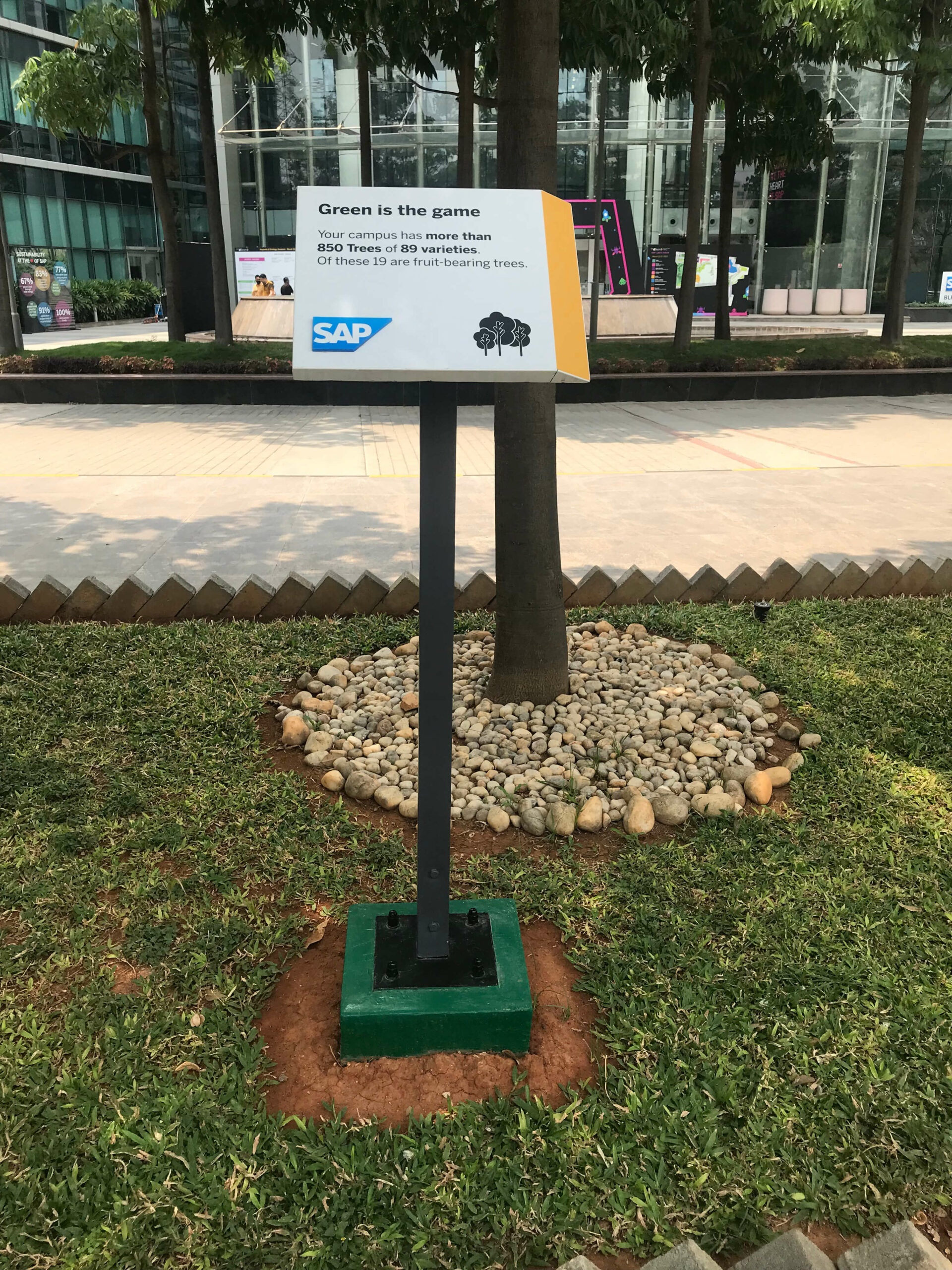
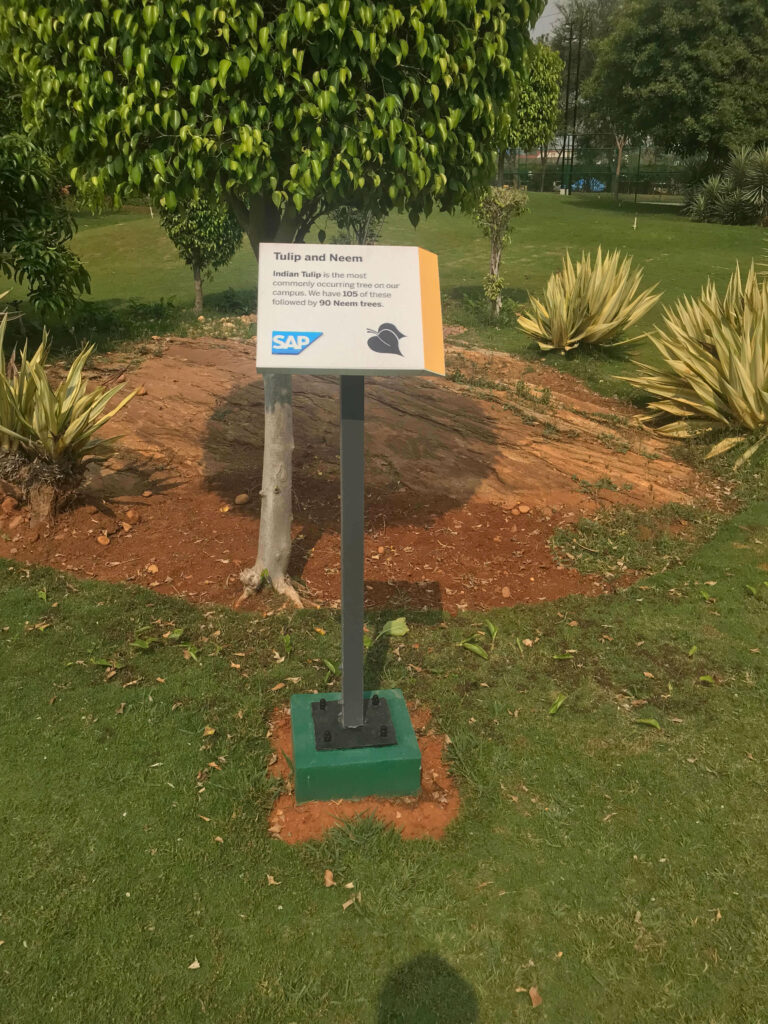
Post Signs
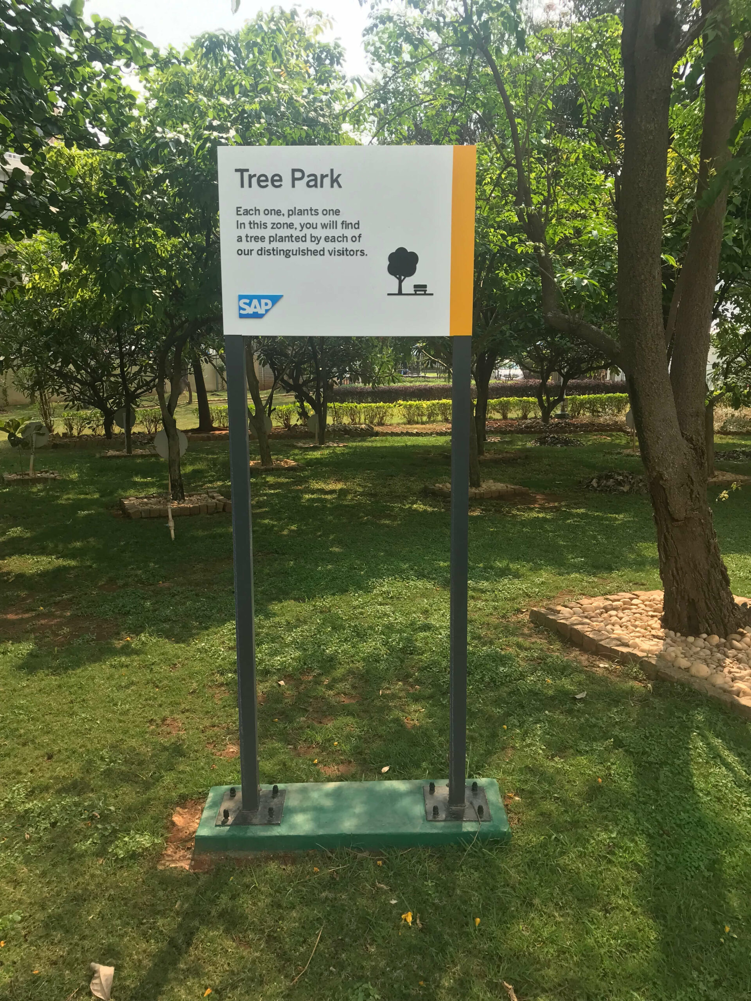
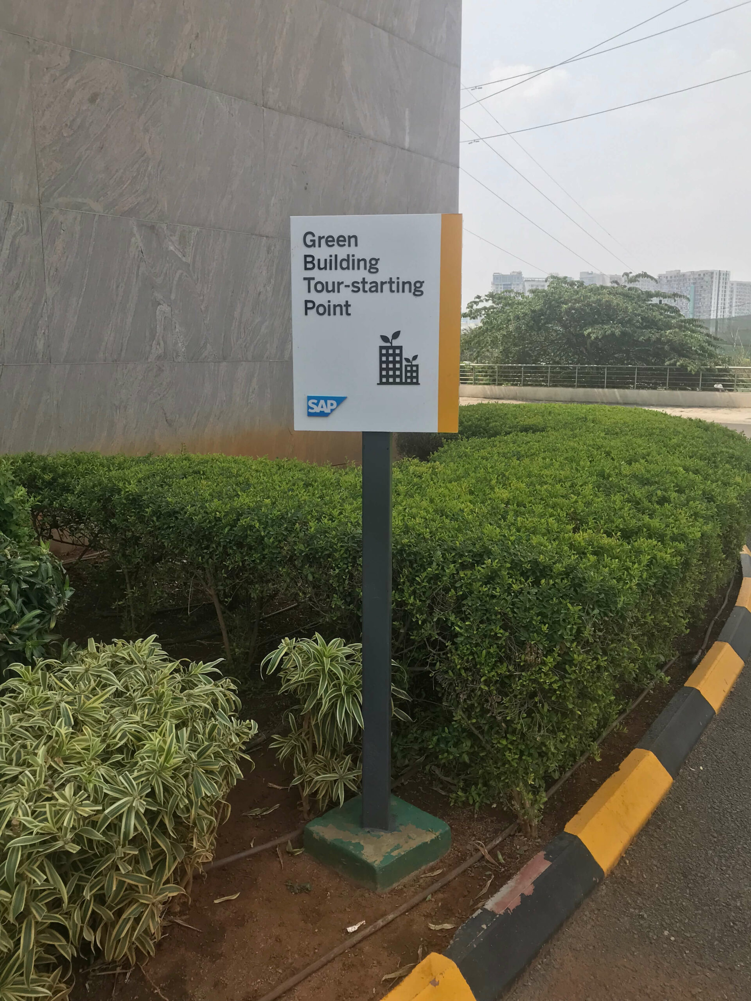
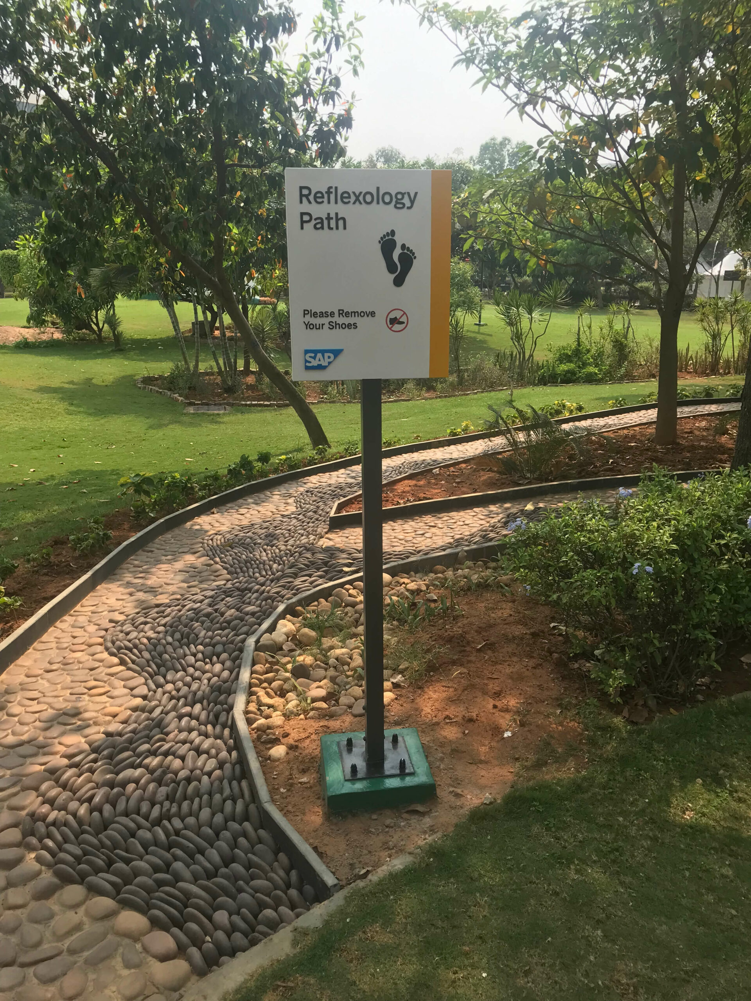
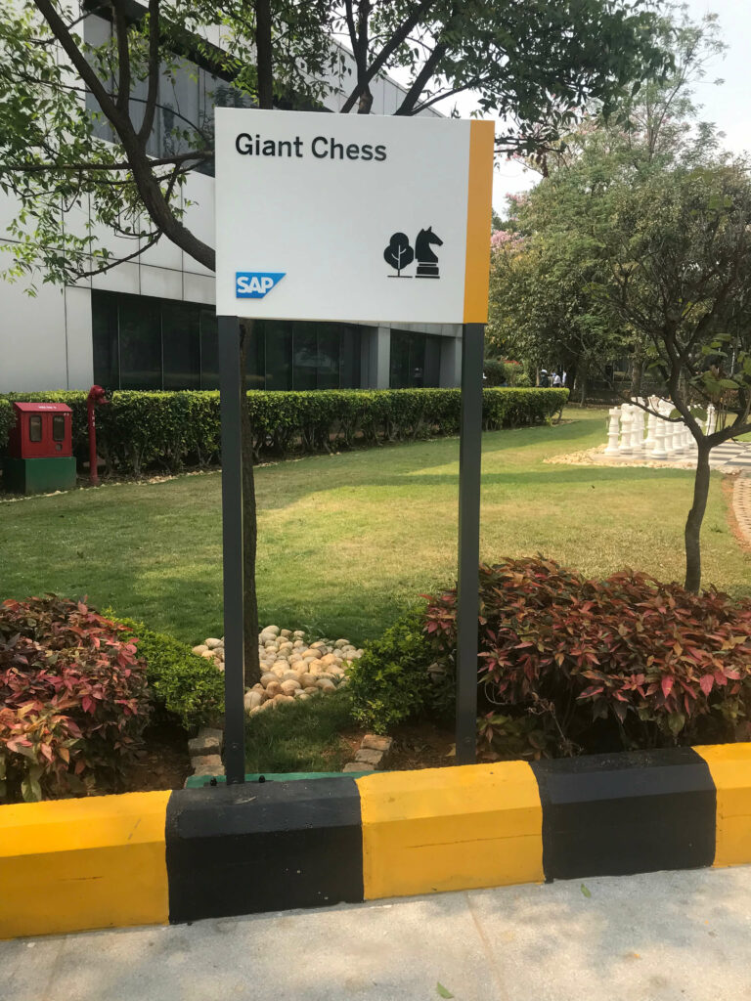
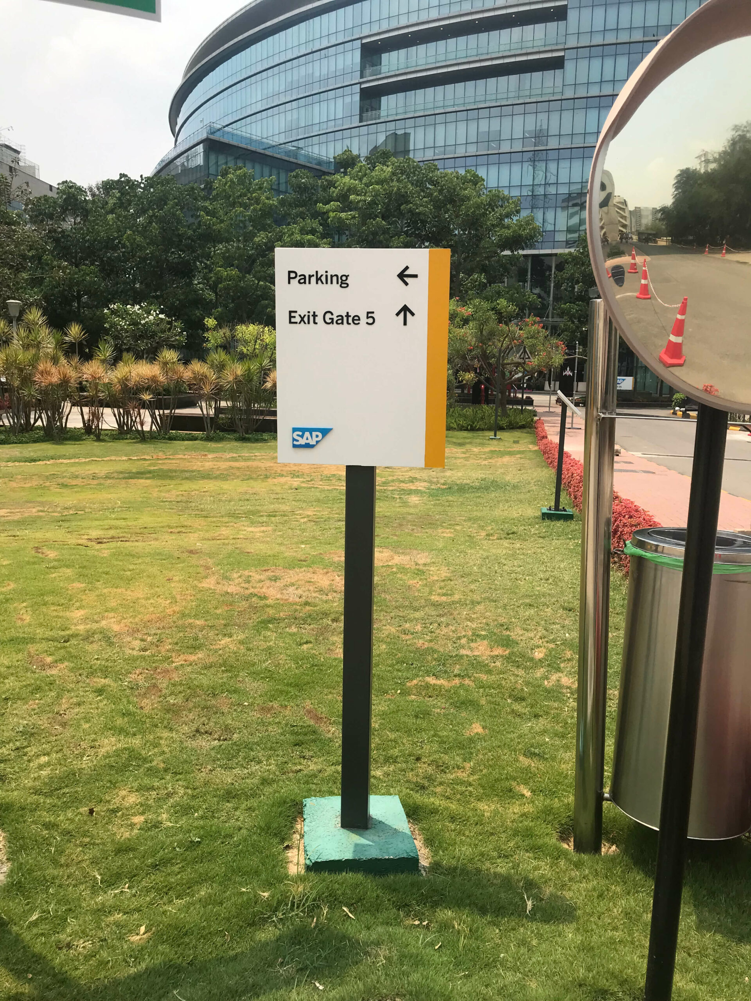
Instructional Signs
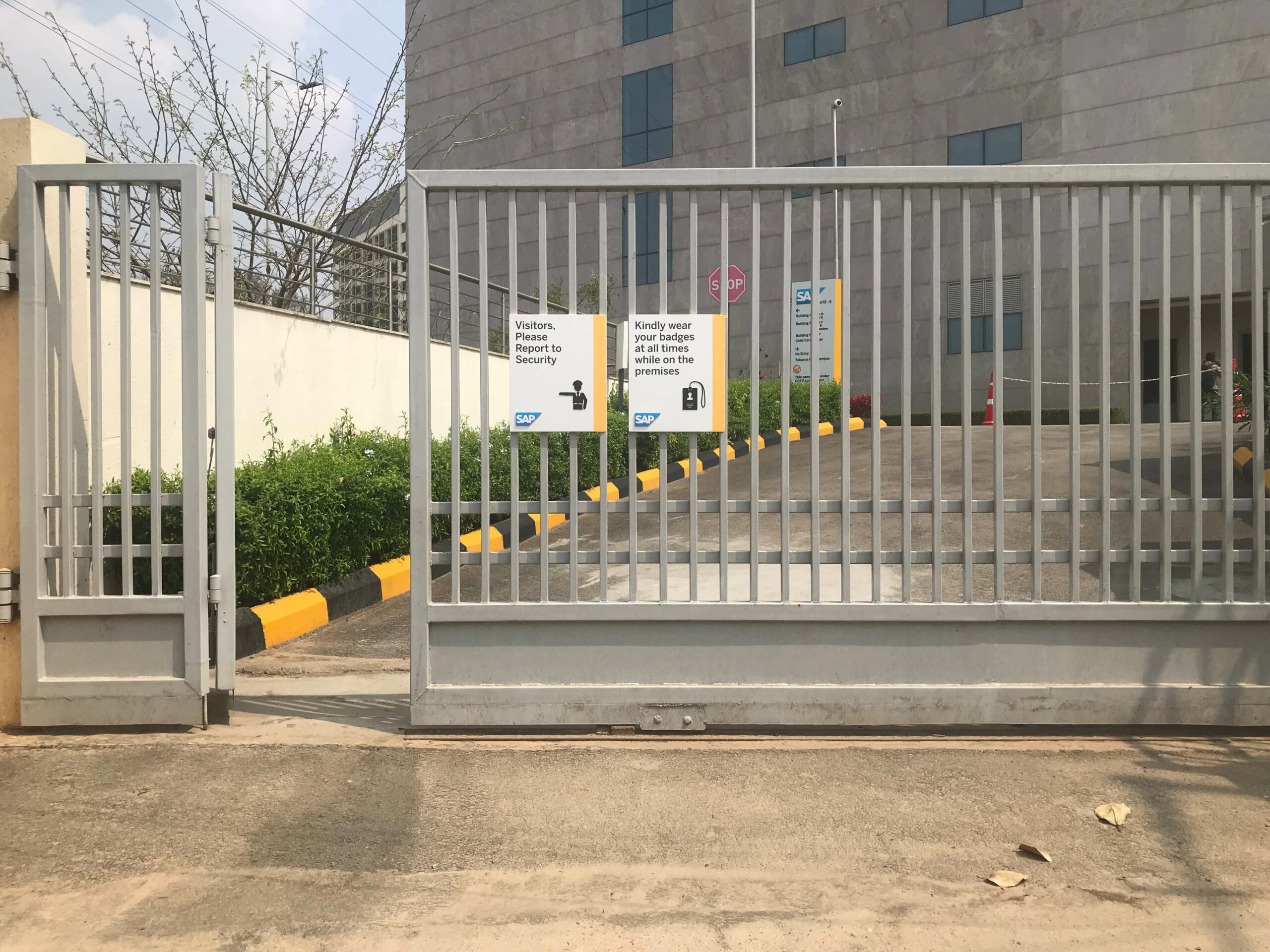
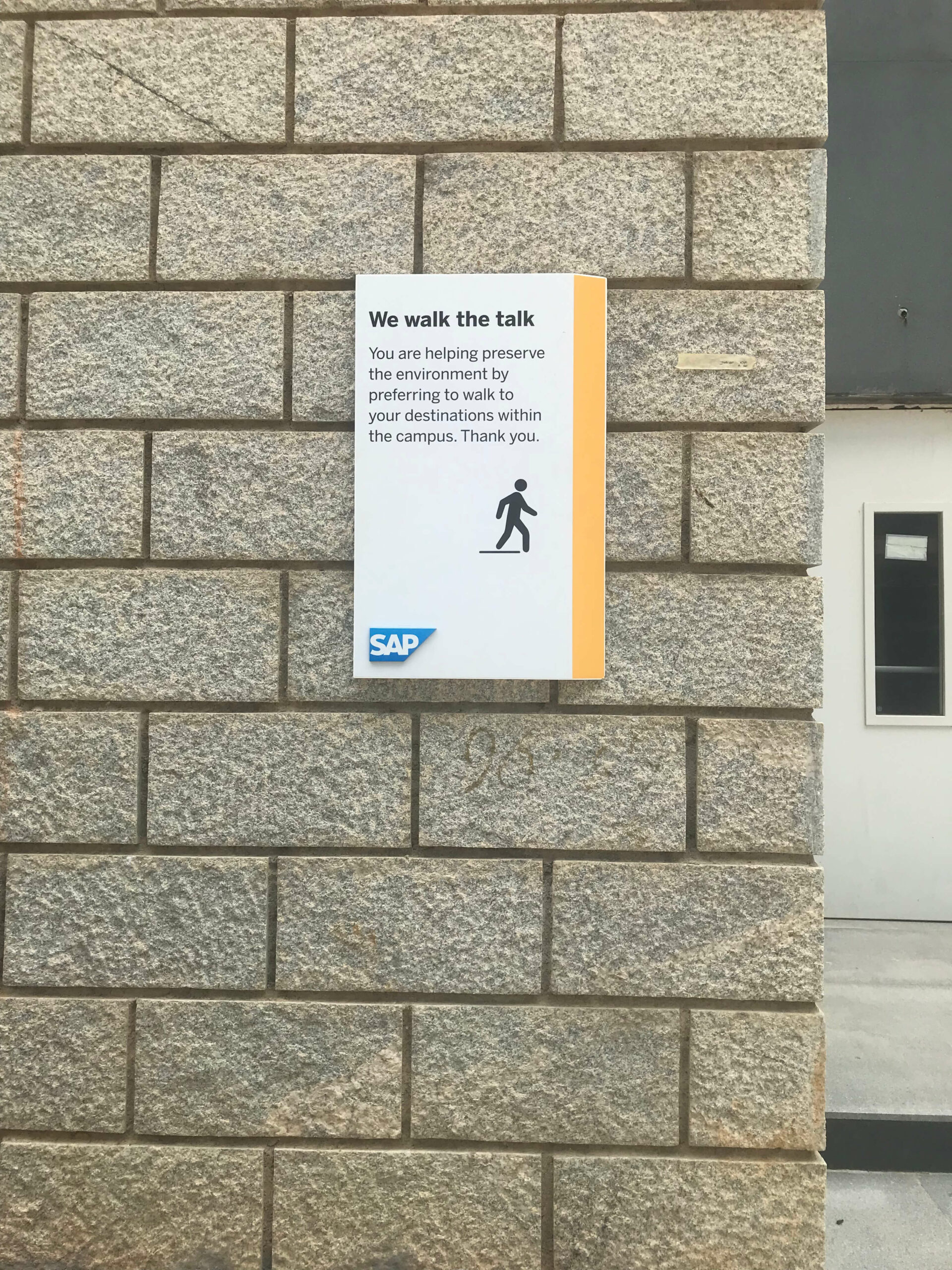
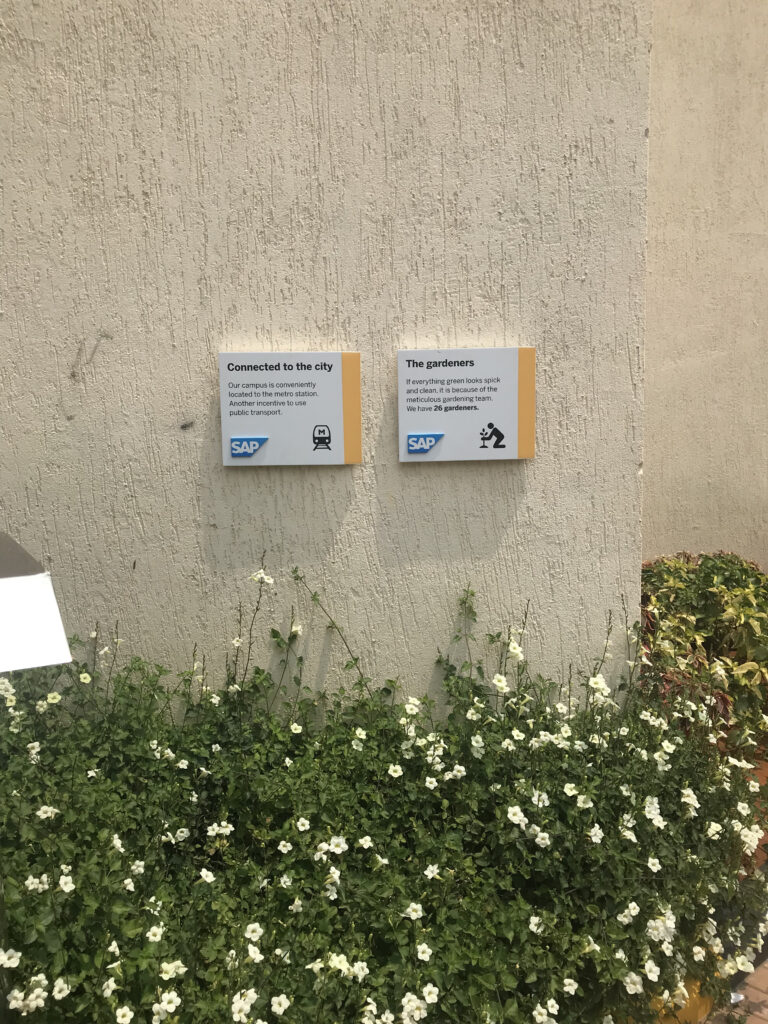
Information Signs
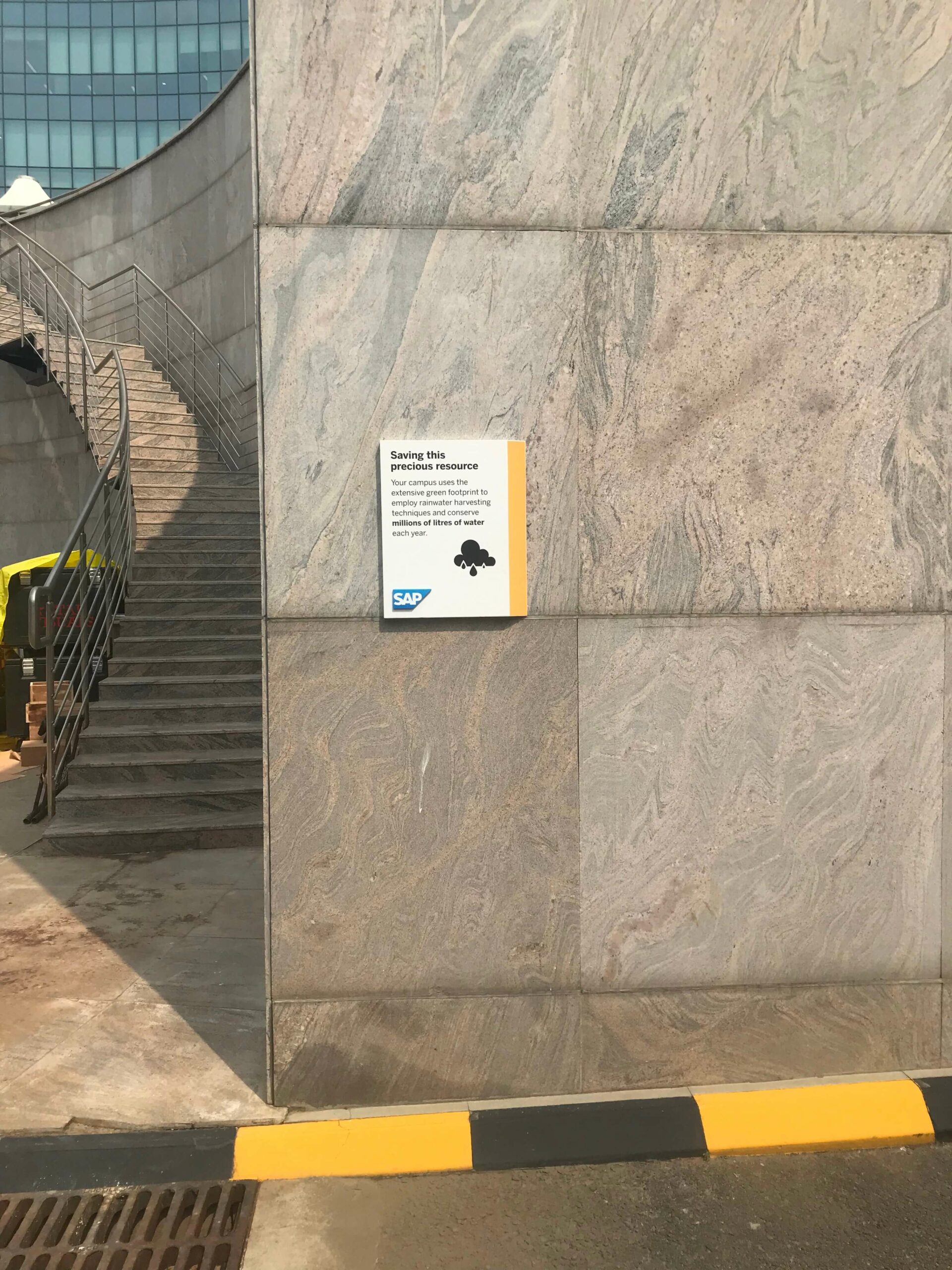
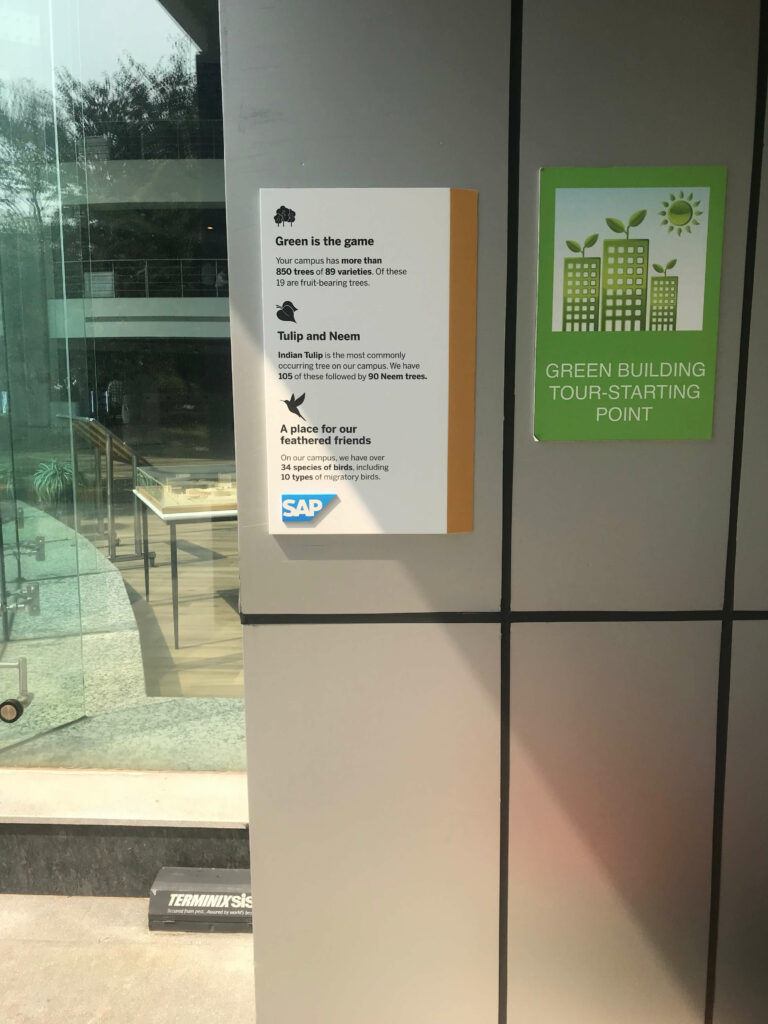
Basement Driveway Signage
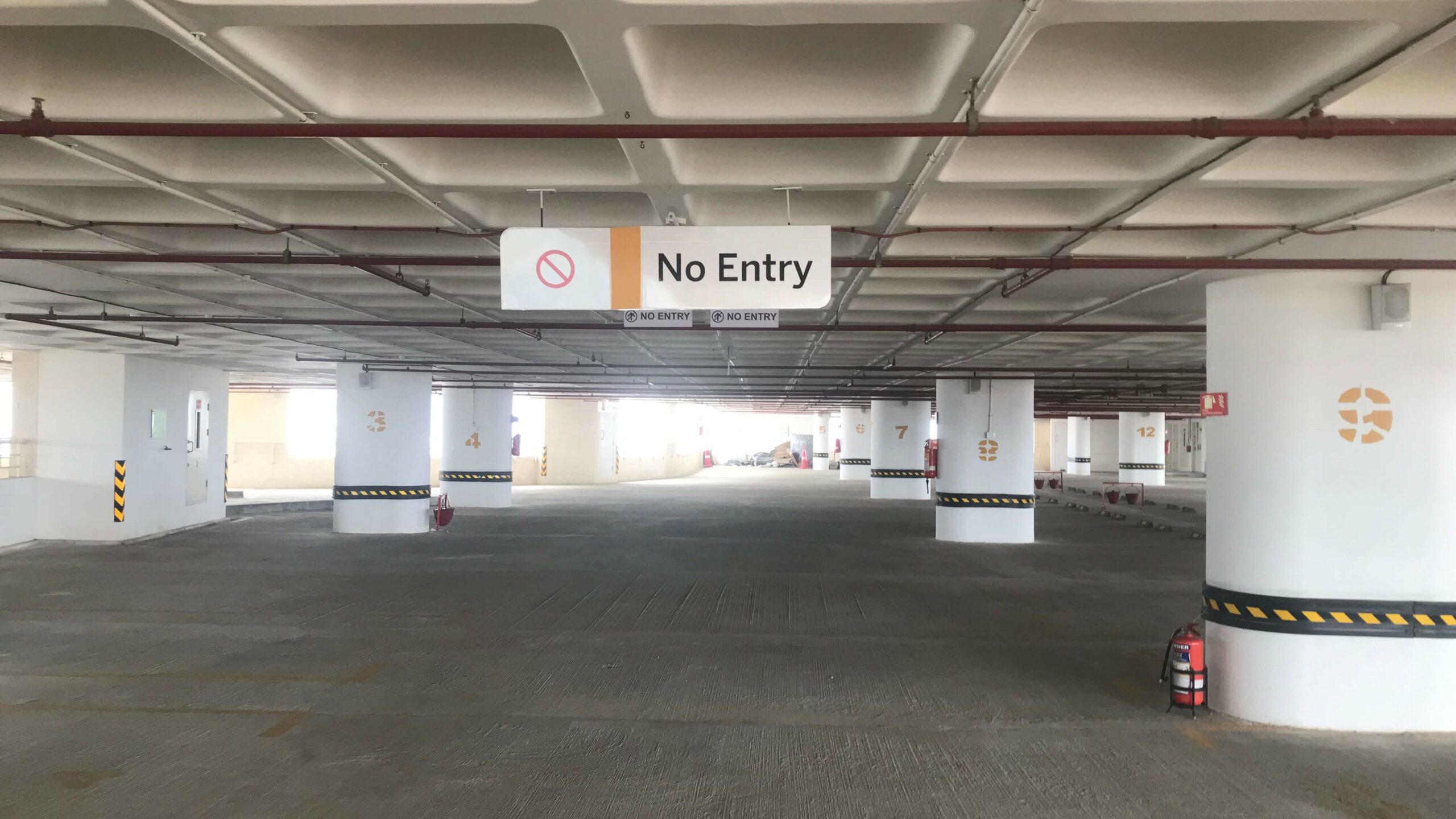
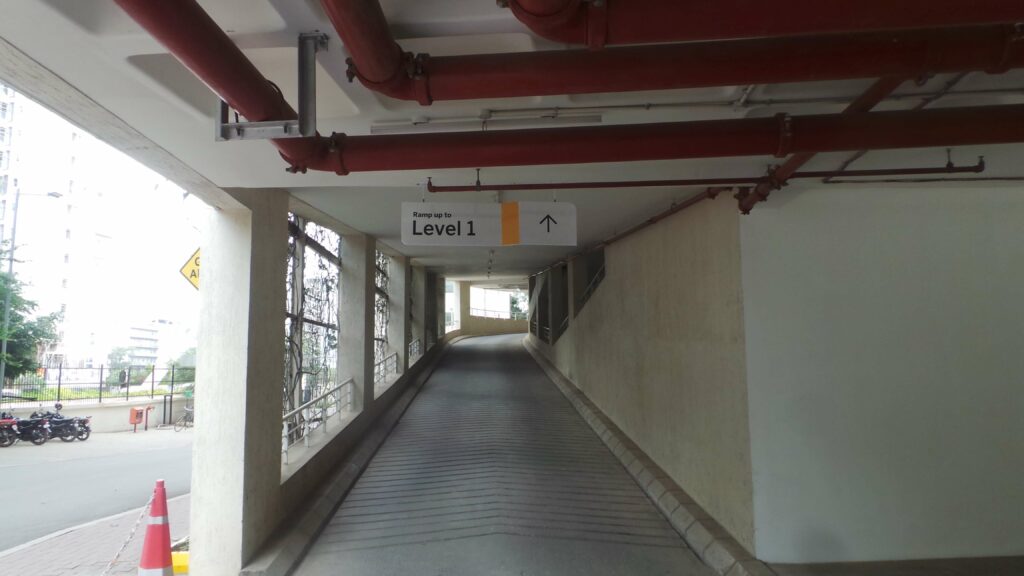
Parking Signages
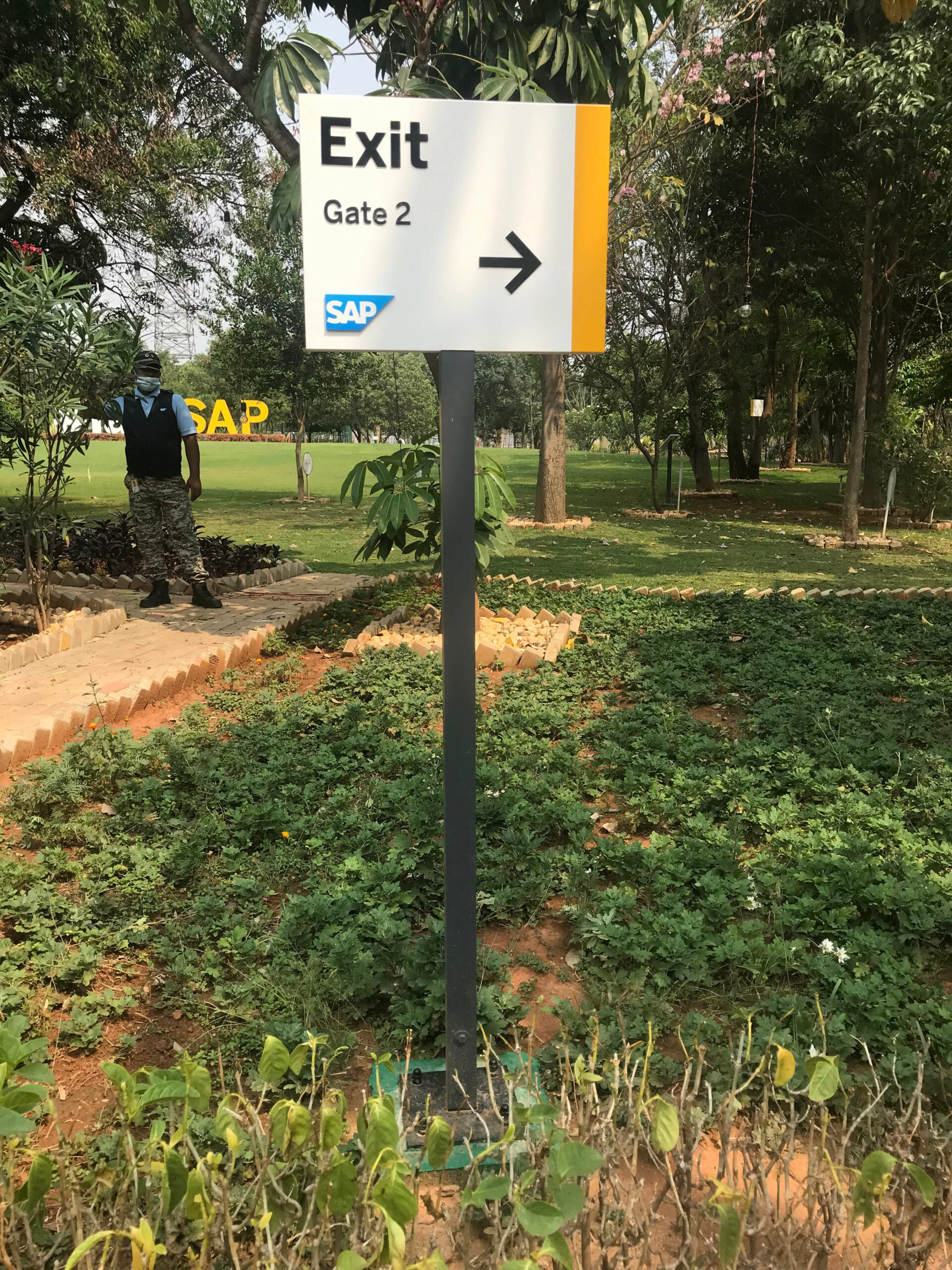
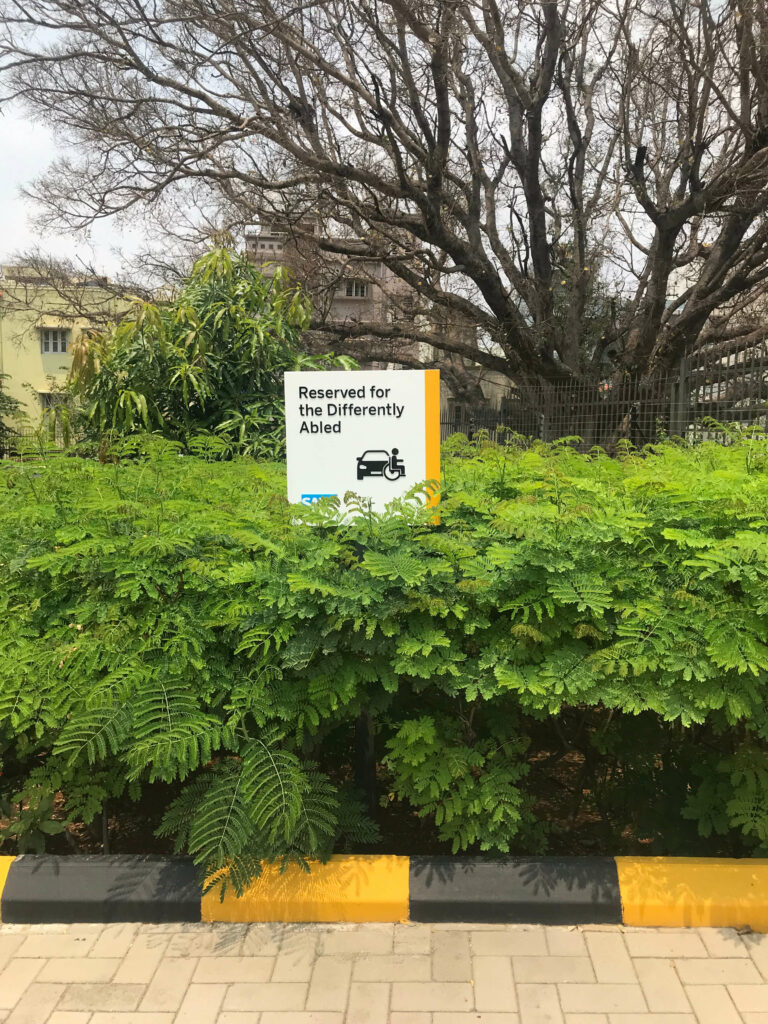
Other Signages
